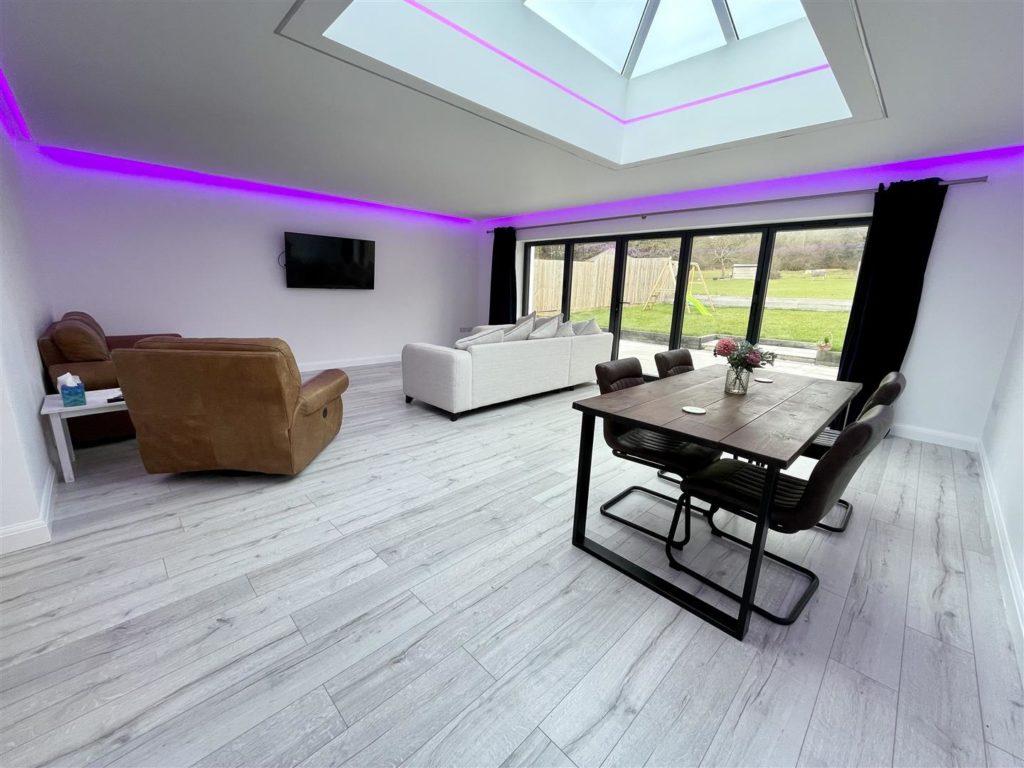PROPERTY LOCATION:
PROPERTY DETAILS:
Beautiful and contemporary, the kitchen has been fitted with sleek white gloss units and Quartz worktops with built-in appliances to include Neff hide & slide oven and grill, induction hob, dishwasher, fridge/freezer and Belfast sink. There is a separate utility cupboard off the entrance hall with plumbing and space for a washing machine and tumble dryer.
Wood effect flooring flows through leads through the open archway to the large lounge/dining room. With a generous lantern skylight window and modern drop ceiling with mood lighting plus bi-fold doors extending almost the full width of the property providing access out to the newly laid patio and beautiful views of the rear garden and paddocks and grazing horses directly behind.
On the ground floor there are three generous double bedrooms. All are serviced by a modern family bathroom comprising free standing rolltop bath, separate shower cubicle, WC, countertop sink and vanity storage.
On the first floor, the fourth bedroom is also a double with cloakroom facilities off the hallway.
At the front, an expanse of decorative grey stone provides plenty of parking for multiple vehicles plus boats/caravan etc.
At the rear in what was previously the double garage, there is now a useful home office/gym plus a separate three piece shower room.
Energy Performance Rating D
Council Tax Band E

