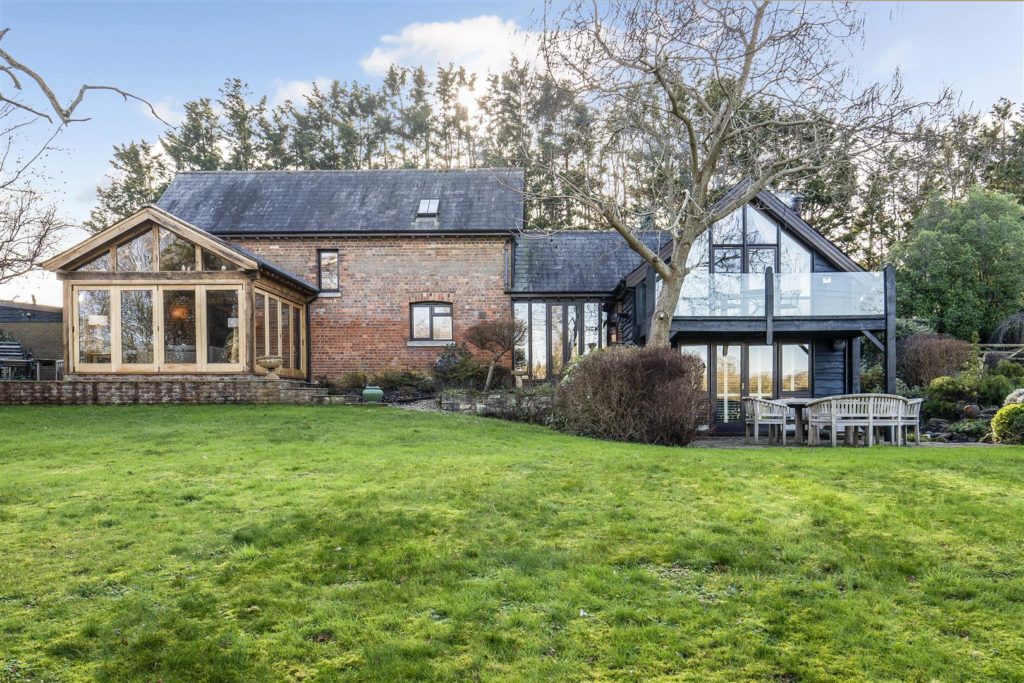PROPERTY LOCATION:
PROPERTY DETAILS:
The property offers overall floorspace in excess of 3,500 sq.ft providing spacious and versatile family living. Accommodation is arranged over three floor levels and includes a number of reception rooms. The main entrance porch leads to the welcoming foyer and through access to the living room laid with aged limestone flooring and a woodburner set within an exposed brick fire surround, whilst the adjoining garden room enjoys delightful views of the grounds and River Stour meadows.
The kitchen is well equipped with a range of wooden base and wall units complemented by a full range of integrated appliances. The dual aspect dining hall has a vaulted ceiling and views to both front and rear. The spacious lounge accommodates a feature logburner and glazed doors opening to the grounds. Laid throughout with quality wooden flooring, a lovely entertaining space for family and friends.
A well proportioned double bedroom with adjoining ensuite bathroom is located at this level as well as a separate cloakroom. There are three further double bedrooms – the master suite including a stylishly appointed ensuite, a generous array of built-in storage and a balcony overlooking the grounds and delightful open views beyond.
A notable feature is the large outhouse situated at the front of the property which has been re-modelled to create a superb triple office suite, including a gym, sauna, kitchenette and WC also offering great potential as additional accommodation, holiday let or Air BNB.
Outside the electronically gated access leads through to the driveway with ample parking, a detached double garage, double carport and courtyard. The well maintained garden, with a number of strategically placed patio areas for garden furniture, backs on to river meadows. The grounds are fully fenced with gated access from the driveway and a charming breeze house nestles discreetly in an elevated position – ideal for quiet repose in this tranquil setting!
Services: Mains Electric, Gas and Mains Drainage
Cavity wall insulation recently installed with 25 year guarantee.
Council Tax Band: G
EPC: Band D
Out and about:
Throop Road is well placed for easy access to both local amenities and main transport links to the wider area with the A31/M27 linking with the M3 to London. The Bournemouth/Poole conurbation provides a wealth of retail outlets and entertainment centres, along with superb watersport facilities and the delights of Poole Harbour with its picturesque surroundings.
A good variety of well regarded state and public schools are available throughout the area, together with Bournemouth University nearby. The stunning south coast with its award winning beaches and World Heritage Jurassic coastline sit to the south, whilst inland the rolling Dorset hills and areas of outstanding natural beauty of Cranborne Chase leading onward to the Cathedral town of Salisbury are just a short drive away.
Poole and Bournemouth train stations offer a regular main line train service to London (Waterloo). Bournemouth and Southampton airports both offer flights to a range of domestic and foreign destinations. Cross channel ferries sail from Poole and Portsmouth.

