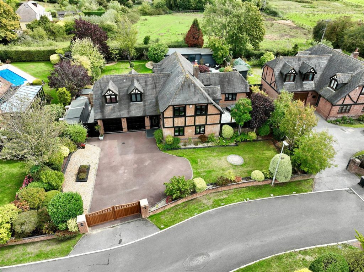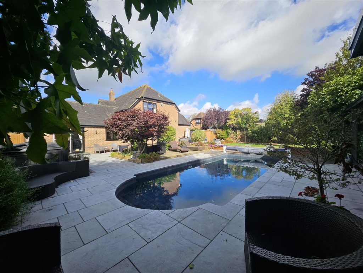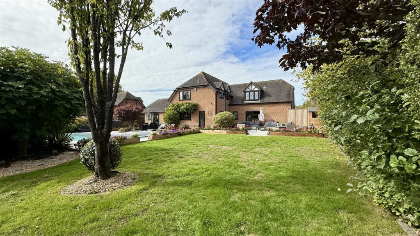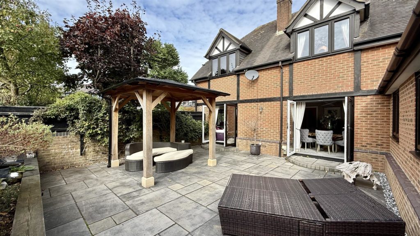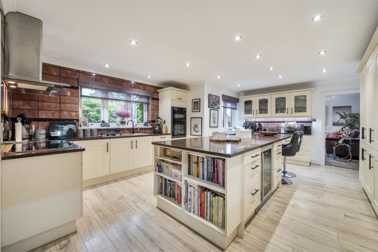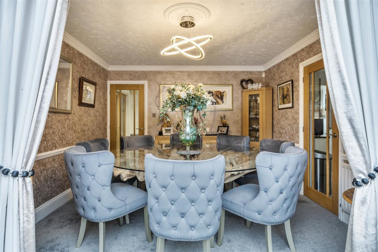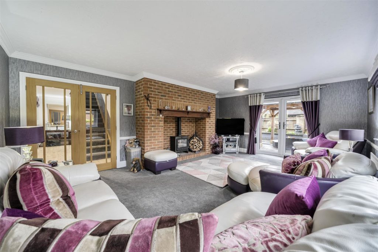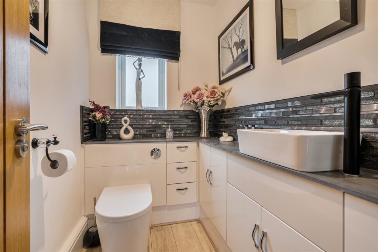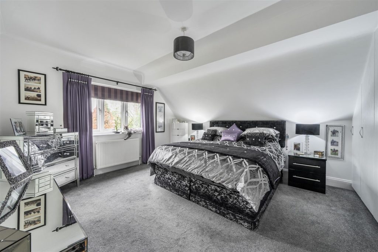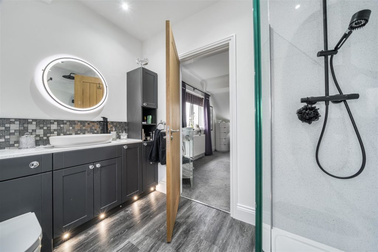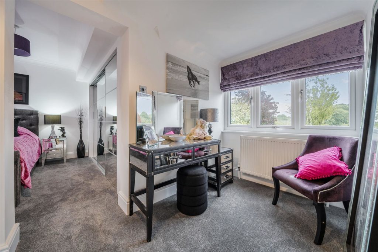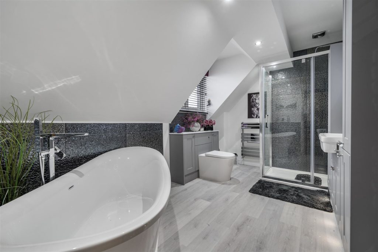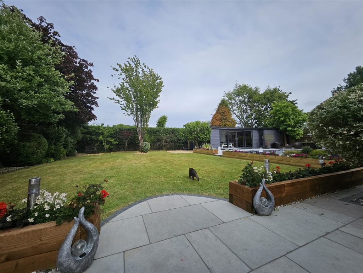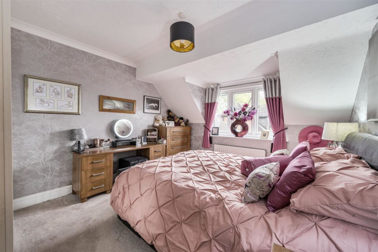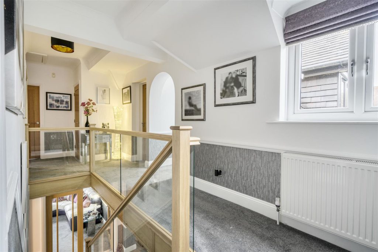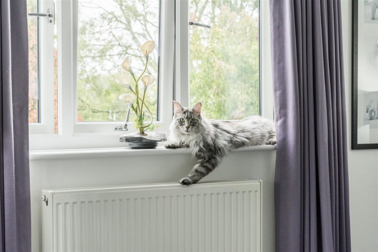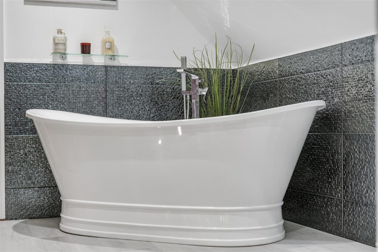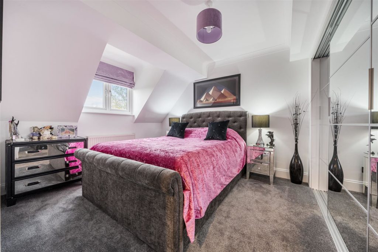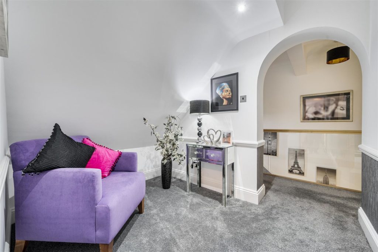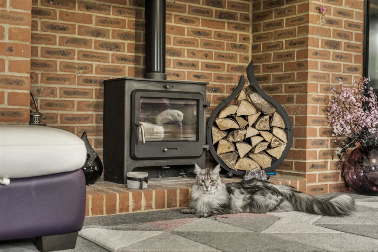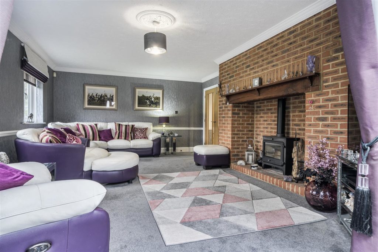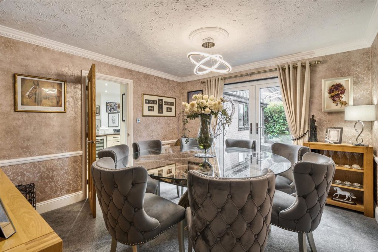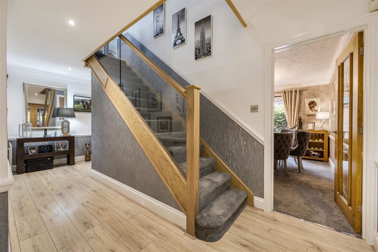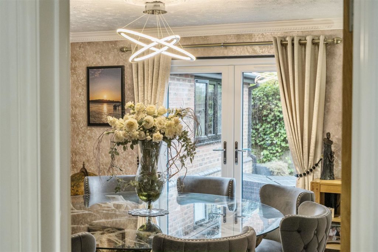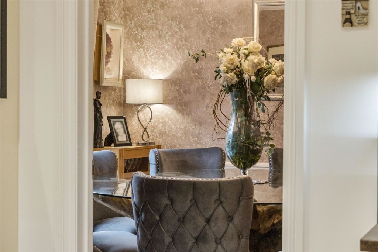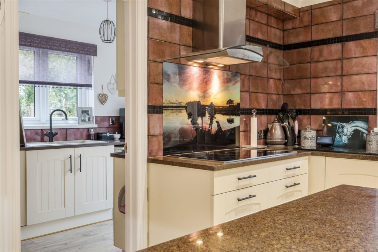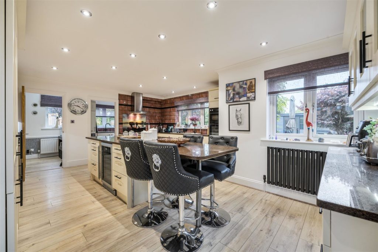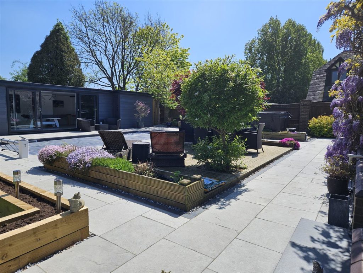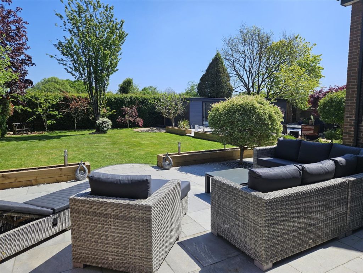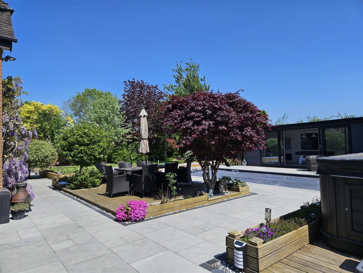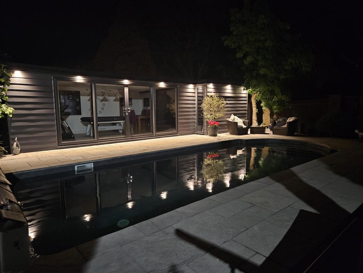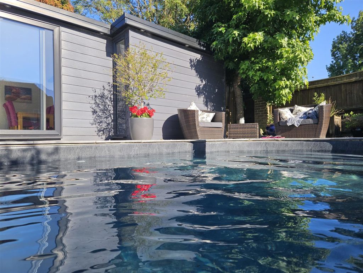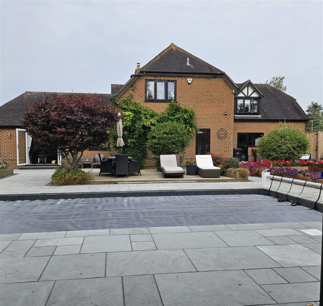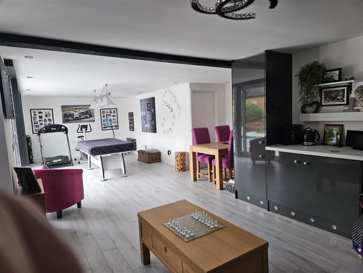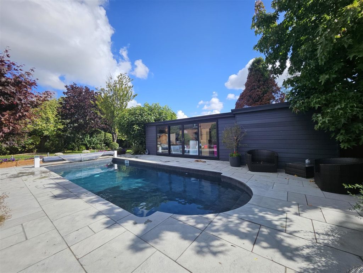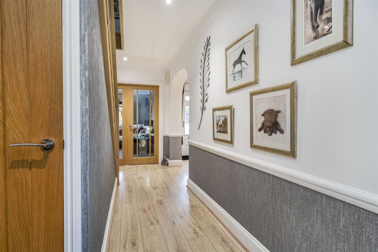PROPERTY LOCATION:
PROPERTY DETAILS:
Upon entering, you are greeted by a welcoming light entrance hall with a newly fitted oak and glass staircase. The property has undergone some renovation recently including a zoned central heating system for downstairs and upstairs and the installation of new UPVC doors and windows throughout the property which offers a 10 year warranty.
The Hall leads to a spacious integral double garage, complete with newly installed insulated garage doors offering a 5-year warranty. The ground floor features a newly fitted cloakroom, three versatile reception rooms, including a well-proportioned sitting room with a feature fireplace and log burner, a formal dining room both leads directly into the private courtyard which is west facing. The property benefits from a garden room/ family/playroom leading out to the garden. The heart of the home is undoubtedly the stunning kitchen/breakfast room, which is fitted with modern units, a granite island, and a comprehensive range of integrated appliances including a wine cooler with double integrated fridge freezer and a 5 ring ceramic Miele hob and double oven. A utility room conveniently connects to the rear patio, along with several decking areas which provides easy access for outdoor entertaining.
The first floor comprises five generously sized bedrooms all with fitted wardrobes, including a luxurious master suite with views over open countryside boasting a luxury ensuite shower room. The stylish bathroom serves the additional bedrooms; both are newly installed with many enhanced features and lighting. The guest room features a dressing area, and the study area leads off the landing which can be used as a study/ hobbies or gaming area.
Outside, the rear garden is east south facing with the front and courtyard being westerly facing. Beautifully manicured with lots of mature trees and bushes, the gardens are a true oasis, featuring a newly laid patio that wraps around the rear of the property, perfect for alfresco dining. Two decking areas enhance the new patio areas with ample power and light externally in the garden and courtyard areas. The newly refurbished, outdoor heated swimming pool comes complete with top of the range solar panel electric reel and new solar pool cover to maintain the temperature of the pool complementing the wonderful outdoor space – perfect for family gatherings. The property also benefits from a private driveway with newly installed solid wooden gates, providing ample parking and a lovely front garden with mature shrubs.
This exceptional home offers a unique opportunity to enjoy a peaceful lifestyle in a sought-after location. Salisbury can be reached in 30 minutes, Southampton 40 minutes with easy access to both Southampton and Bournemouth airports and the A31 for commuting.
Additional Information
Agents Note: Uppington Residents Association is an informal arrangement in relation to the joint sewage plant located at no 5, this services all 6 houses in the road. This arrangement to pay 1/6th of the maintenance and upkeep is detailed within the title transfer. The annual service charge for the last 3 years has been approximately £300 - £400
Energy Performance Rating: D
Council Tax Band: G
Tenure: Freehold
Flood Risk: Very low but refer to gov.uk, check long term flood risk
Flooded in the last 5 years: No
Conservation area: No
Listed building: No
Tree Preservation Order: No
Parking: Private gated driveway with double garage and parking for 5 cars
Utilities: Mains electricity, oil heating, mains water
Drainage: Small joint sewage treatment plant
Additional Utilities/Services: The vendor uses Certas energy boiler shield plus care plan for which this is charged at £30 per month – boiler serviced 11.09.25
Broadband: Refer to Ofcom website
Mobile Signal: Refer to Ofcom website

