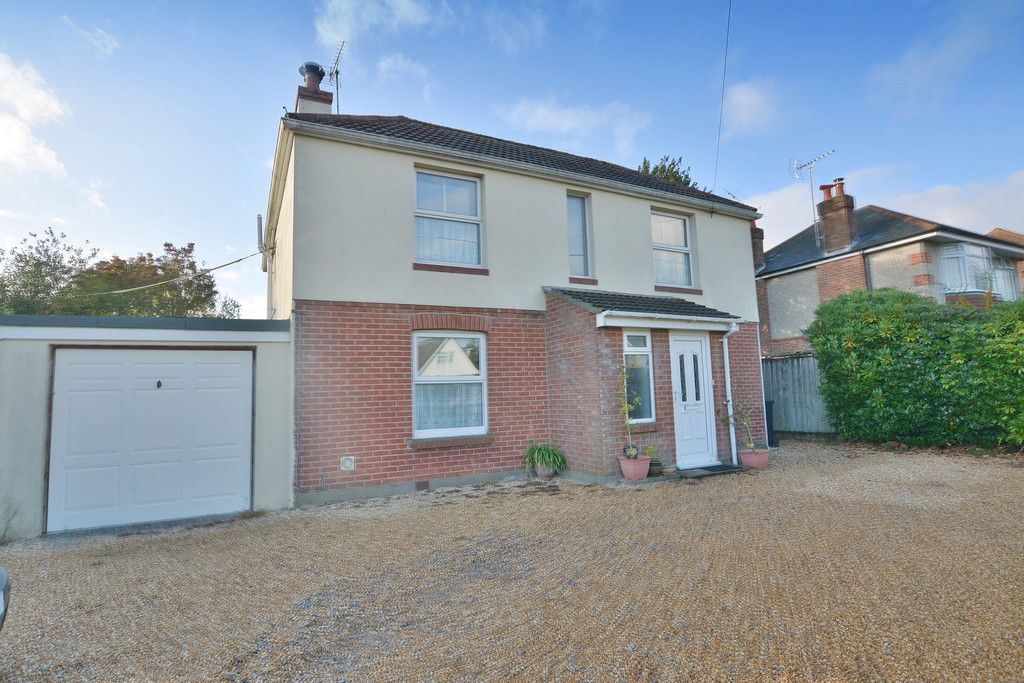PROPERTY LOCATION:
PROPERTY DETAILS:
Set back from the road with a gravelled frontage offering plenty of off road parking, this substantial four bedroom, detached family home offers well proportioned, light and airy accommodation. Presented in excellent order throughout and decorated in a neutral palette, the property has an entrance porch leading to the welcoming hallway which has useful understairs storage.
The lounge overlooks the front of the property and has a fitted woodburner for cosy winter evenings, whilst across the hall there is a study/bedroom 5 with wall to wall sliding door storage. The generously sized kitchen/breakfast room overlooks the rear garden and is stylishly fitted with a range of shaker style base and wall units and fitted appliances. The adjoining utility is similarly fitted with butler sink together with plumbing and space for free standing white goods. A cloakroom is discreetly located towards the rear of the utility room. There are doors leading outside from both the kitchen and utility. A separate dining room/snug is situated next to the kitchen with French doors leading out to the rear garden.
On the first floor there are four double bedrooms - the master with the benefit of an adjoining ensuite shower room and the remaining three bedrooms served by a stylishly appointed, fully tiled family bath which has WC, wash hand basin and "P" shaped bath with shower over.
Outside, the attached garage has up and over doors to both front and rear and there is covered storage to the side. The rear garden enjoys a good degree of privacy with fencing to all boundaries. Laid mainly to lawn with some specimen planting there are also some garden sheds, providing useful storage space.
EPC: C
DRAFT DETAILS AWAITING APPROVAL FROM THE VENDOR

