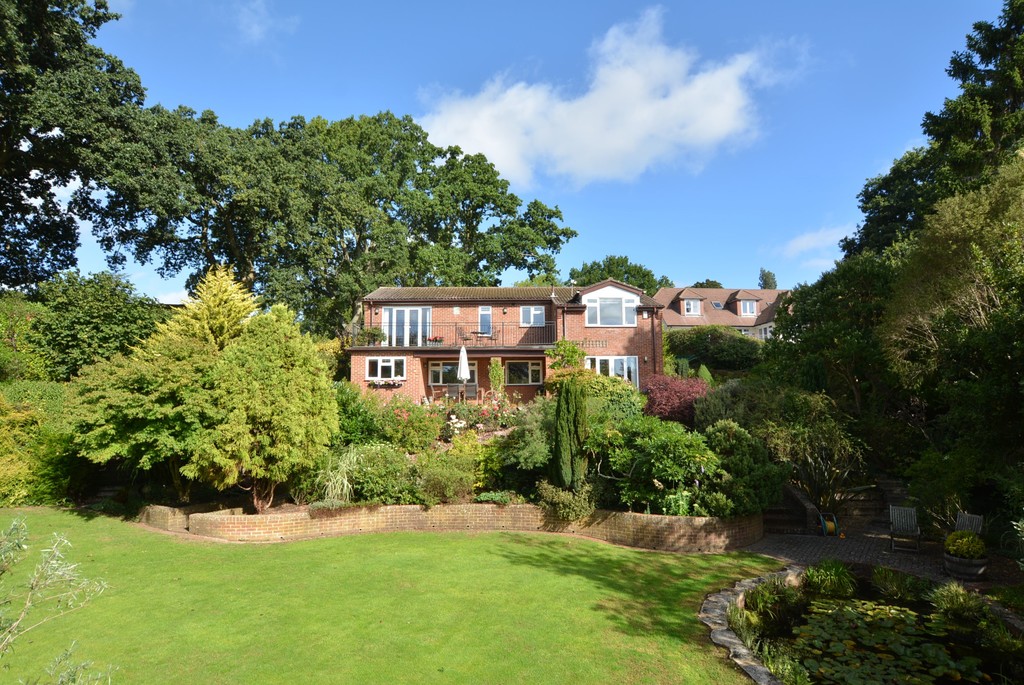PROPERTY LOCATION:
PROPERTY DETAILS:
This substantial family home is located along a well regarded road and within easy walking distance of Wimborne town centre. Set within a generous plot with beautifully landscaped gardens, ample off road parking and a double integral garage, living accommodation is spacious light and versatile.
On the ground floor, a well proportioned lounge overlooks the established and private grounds with French doors opening to a large balcony from which to enjoy the delightful views. The generously sized kitchen/breakfast room is fitted with a stylish range of base and wall units and includes an eye level double oven and further integrated appliances as well as ample space for dining table and chairs . Next to the kitchen is a laundry room and adjoining utility room which in turn has pedestrian access to the integral garage as well as door leading directly to outside. Two further adjoining rooms at this level offer additional living space with potential as bedroom/lounge or study/office/playroom - may suit a senior family member for private space.
At lower ground level, there are three double bedrooms - the master, with French doors opening to a paved terrace, is fitted with a range of bedroom furniture and has the benefit of an adjoining ensuite bathroom fitted with both bath and separate shower. Bedroom two has an adjoining kitchen which has door leading to outside and a separate bathroom serves bedrooms two and three - so further potential here for annexe accommodation to suit family needs.
The location of this delightful home ensures a good degree of privacy and seclusion, whilst the many amenities the town has to offer are just a short distance away.
EPC:
DRAFT DETAILS AWAITING APPROVAL FROM THE VENDOR.

