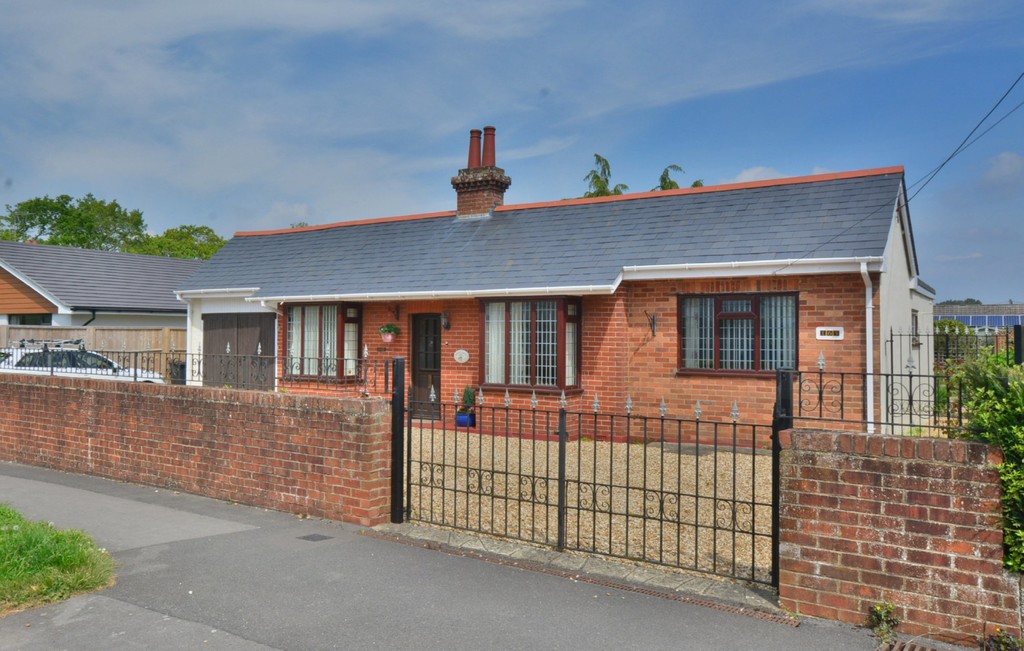PROPERTY LOCATION:
PROPERTY DETAILS:
A front entrance door leads you into the entrance hall, where a small pane glazed door leads into the cosy sitting room which has a feature square bay window to the front aspect with the focal point to this room being the decorative fireplace with inset electric fire. Encompassing the character and charm of this property is the dado and picture rail. Double doors then flow into a separate dining room where your eyes are immediately drawn to the painted white beam ceiling, dado rail and further small pane glazed double doors that invite you out into the conservatory/ garden room which has a timber floor, pine panelled ceiling with spotlights, double glazed window and double glazed doors provide a delightful aspect over the rear garden. There is also a radiator for all year round use. A further return door leads into the master bedroom.
The country style kitchen has a range of matching floor and wall units with a tiled work surface and splashback area. A window provides a delightful outlook over the rear garden and there is cooker space with a gas point, appliance space and plumbing for a dishwasher, integrated fridge and freezer with matching cupboard fronts. There is also a painted pine panelled ceiling with spot lights.
The master bedroom is a large double bedroom enjoying a dual aspect with the main window to the front and further head height side window ensuring this is a light and bright room and again features a picture and dado rail. There is also an airing cupboard to one corner and a loft hatch that gives access to the roof space. The hallway then continues and leads you to the extremely spacious en-suite cloakroom which has a vanity unit with wash hand basin, small ceramic tiling half height to the walls, white bidet and low flush WC, chrome ladder style heated towel rail and radiator. Bedroom two is a small double/ large single and features a square window bay to the front aspect, double door storage cupboard and again features a dado and picture rail. A small pane glazed door leads off the kitchen into an inner hall where you can find a double door airing cupboard and connecting door to the modern stylish family bathroom with a three piece white suite comprising of a p-shaped bath with shower attachment over and fitted side shower screen, inset wash hand basin, low flush WC, two chrome upright ladder style radiators and a double glazed window to the side aspect.
There is a connecting door from the inner hall to the attached oversized garage which to the front has double entrance doors plus there is a personal rear entrance door to the garden. The garage also has power and light. The garage is of an irregular shape widening to the rear, providing a workshop/utility area if required. You can also find the wall mounted gas fired boiler plus there is a high open pitched roof void enhancing the feeling of space.
Outside to the front, the front boundary is defined with an attractive brick wall topped with wrought iron railing which matches two wrought iron double entrance gates, providing an in and out driveway which is laid to gravel providing ample off road parking for numerous vehicles and leading to the attached garage. There is extra wide pedestrian access to the right hand side of the bungalow that leads through to the rear garden. The rear garden is a particular feature of the bungalow being of a generous size and enjoying a high degree of seclusion, beautifully landscaped and exceptionally well maintained with several shaped lawn areas interspersed with well stocked flower and shrub beds with further borders to the boundaries. The whole garden is fully enclosed, and you can also find a workshop, summer house and several green houses.
EPC Rating: E

