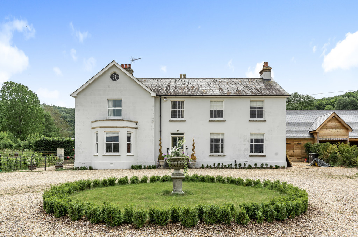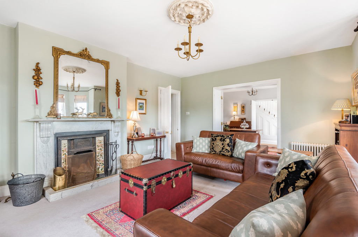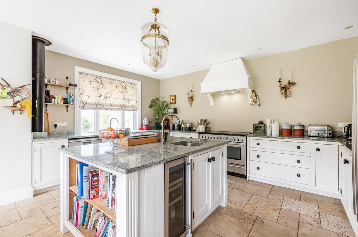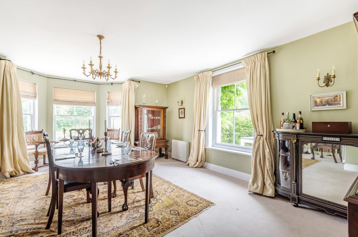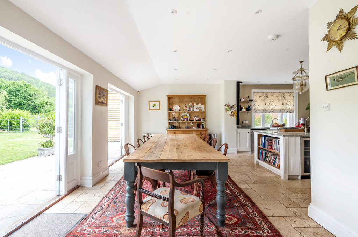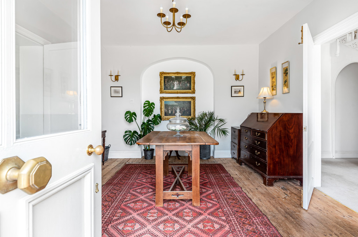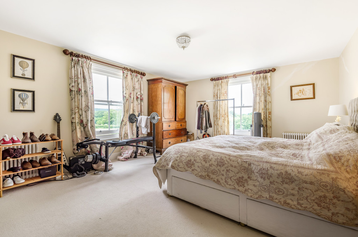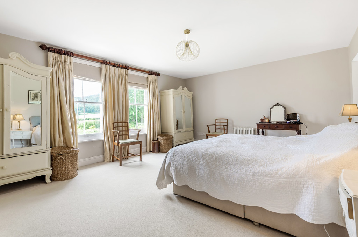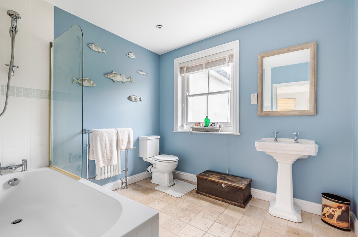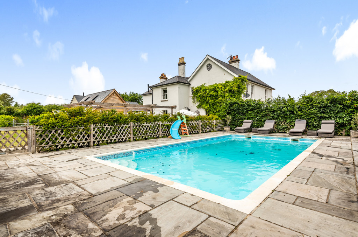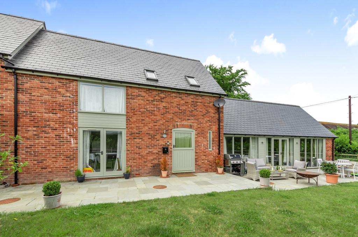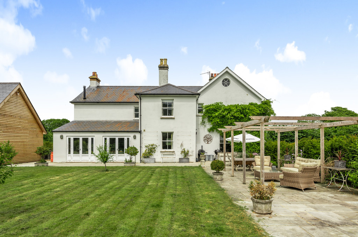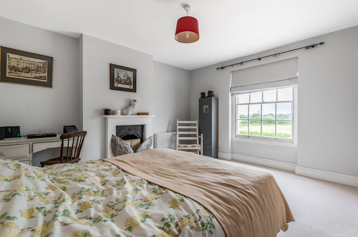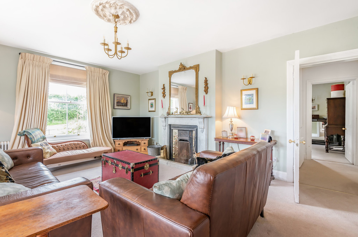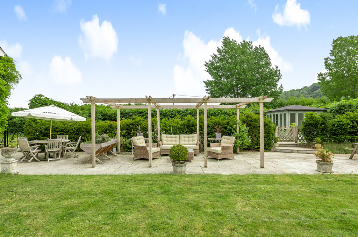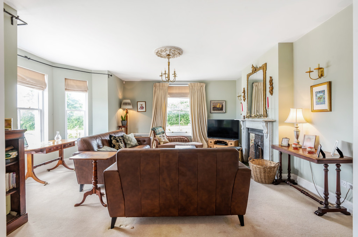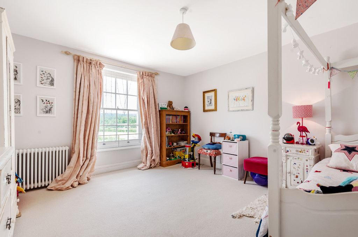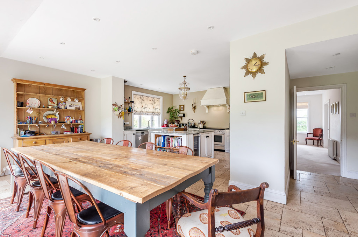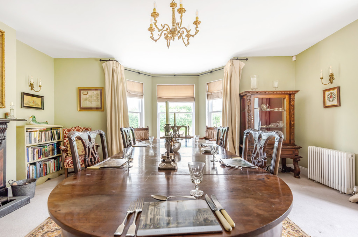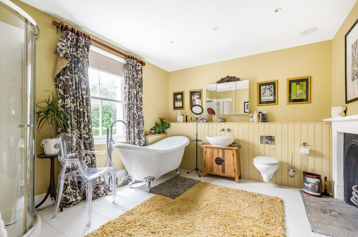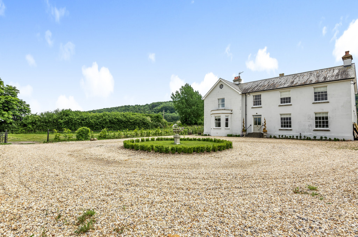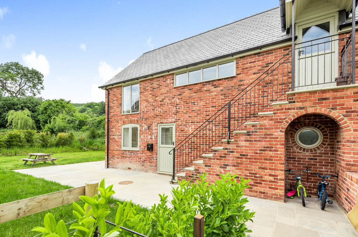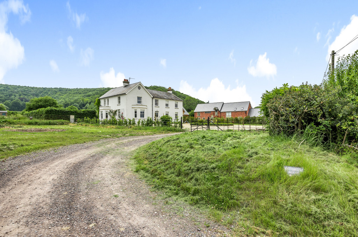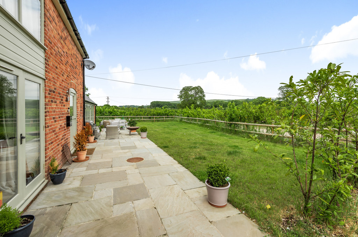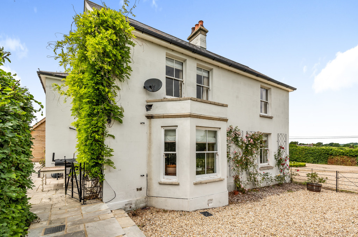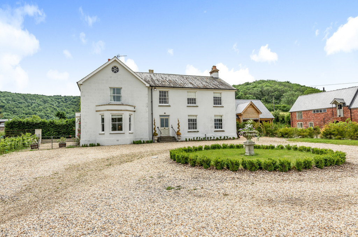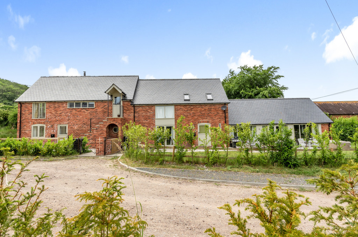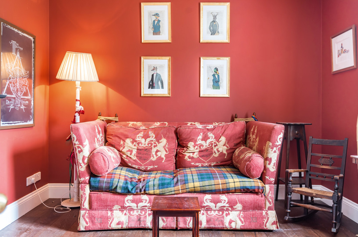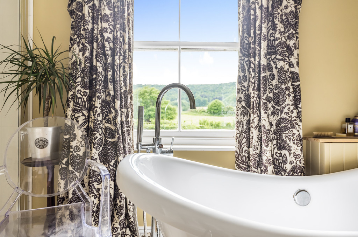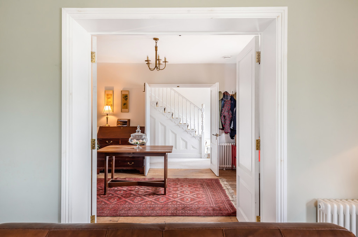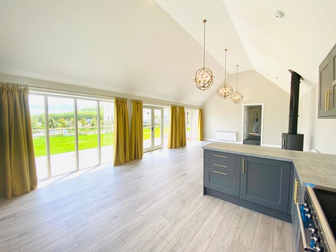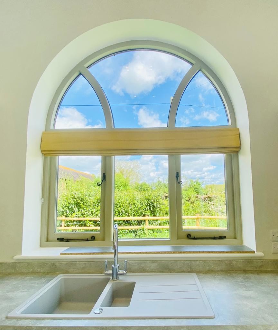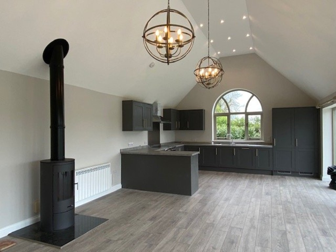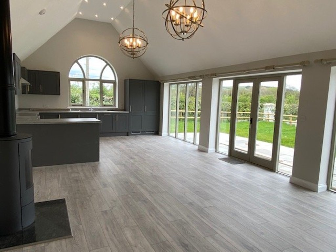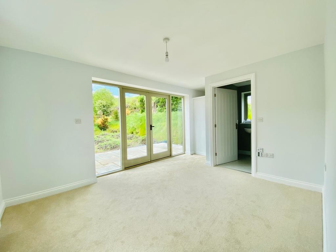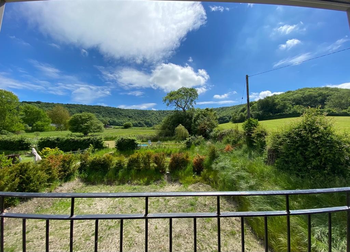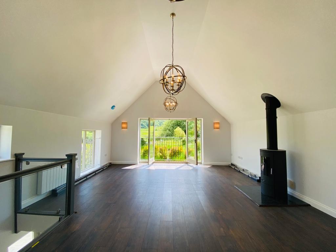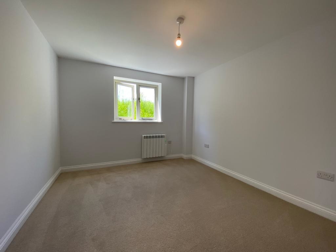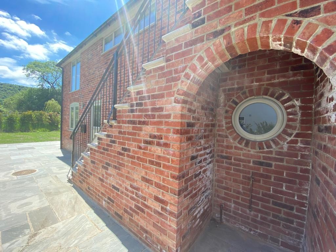PROPERTY LOCATION:
PROPERTY DETAILS:
This substantial period family home is located on the outskirts of the pretty North Dorset village of Shillingstone, situated in the North Dorset AONB enjoying delightful open views to the rear. Accessed via a private driveway with ample off road parking, the property offers tastefully styled, spacious and versatile accommodation with a wealth of features including good ceiling heights and large sash windows creating a light and airy ambience throughout. A decor palette of heritage colours further complements this outstanding home.
The large welcoming entrance reception is laid with mellow wooden flooring and has double opening doors to the left leading to a well proportioned dual aspect sitting room with feature fireplace and bay window overlooking the front of the property, whilst a further similarly sized family room overlooks the side and rear of the property - currently dressed as a formal dining room. The stylishly appointed kitchen/dining room has a generous specification of framed, light fronted base units and island unit with granite worktops and limestone flooring. Two sets of French doors open to the extensive paved terrace to the rear. A private snug is located off the kitchen and a separate utility is across the hallway.
On the first floor there are five double bedrooms - the master with the benefit of an adjoining ensuite bathroom with roll top bath, shower, wash basin and WC. There is also a separate bathroom and a shower room. On the second floor there are two loft rooms and additional loft space and there is also a cellar at lower ground level.
Externally, the property benefits from 3.5 acres including landscaped gardens, an orchard and paddock. There is also the further benefit of an air-source heated open air swimming pool and pool house.
As well as the main house, two additional cottages were built last year offering substantial rental accommodation or holiday let opportunity, each offering modern living space, yet styled in keeping with the original house. Hillcombe Cottage offers three bedrooms with a master ensuite and bathroom on the ground floor and open plan living on the first floor. Hillcombe Lodge has open plan living space with four bedrooms, two bathrooms and a cloakroom.
Each cottage has its own sizeable garden and additional car port with store area above.
EPC: E
Council Tax Band:

