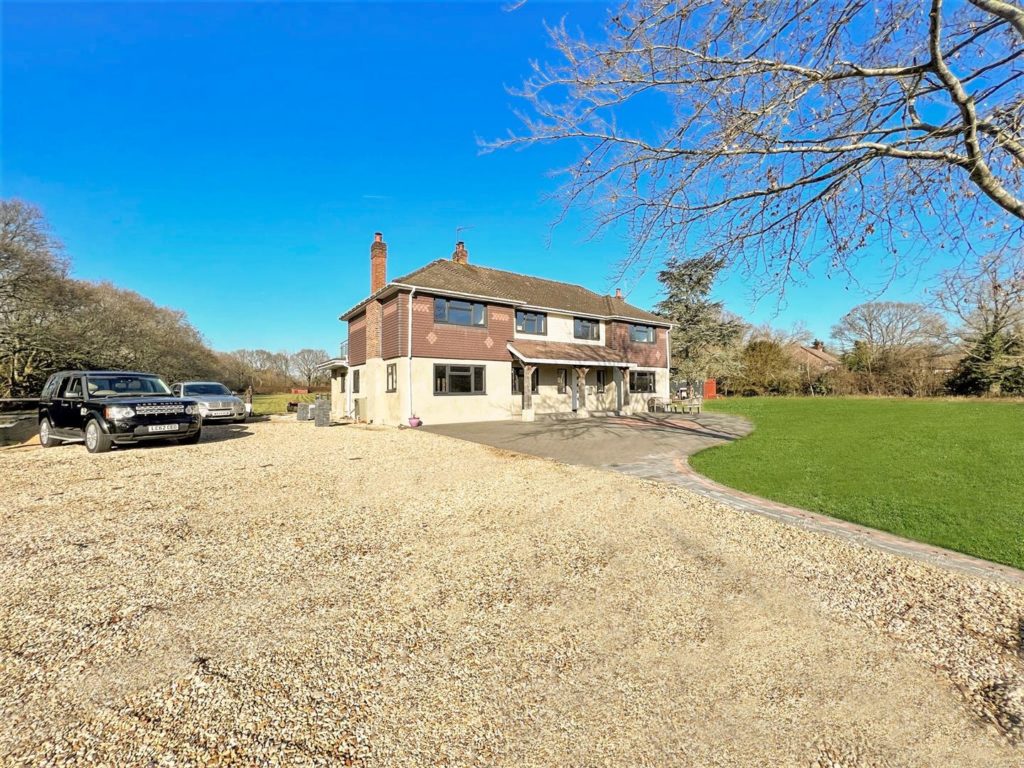PROPERTY LOCATION:
PROPERTY DETAILS:
This substantial family home is set in grounds of approximately 1.8 acres including paddock grazing and is located in the desirable village of Holt, just a short drive from Wimborne town. The current owners have extended and refurbished the property to an excellent standard throughout, creating a high specification finish and well proportioned, versatile accommodation for modern family living.
The welcoming entrance reception has stairs rising to the first floor as well as access to a ground floor shower room. The heart of this superb home is undoubtedly the large, extended open plan kitchen/family room overlooking the raised patio, garden and paddock beyond. The room is flooded with natural light from the two lantern windows and the kitchen has a range of contemporary, high quality units and integrated appliances with island unit and an adjoining utility room is similarly equipped. A separate, triple aspect lounge has opening glazed doors to the rear patio and a contemporary style feature fireplace provides a focal point in the room. A further reception room at this level offers potential as either a dining room, fifth bedroom or even a lounge as a separate staircase gives access to a bedroom and bathroom above - thus creating separate accommodation for multi-generation living. The rear lobby gives access to outside.
On the first floor, accessed by the main stairs, there are three further double bedrooms. The master is a triple aspect room with a luxuriously appointed ensuite to the rear and access to the balcony overlooking the rear garden and paddock. Bedrooms three and four are served by a well appointed family bathroom, whilst bedroom two, as previously mentioned, has separate access from the second staircase with superb bathroom fitted with free standing bath.
Outside, the property has a generous driveway with parking for numerous vehicles. A detached, timber clad complex includes garaging, a garden office with terrace and a kitchen area to the rear with adjoining WC - an excellent base for home business, hobbies room, gym with potential for annexe accommodation STPP. The garden to the side of the property is laid to grass and bounded by established hedging, providing a good degree of privacy and a collection of garden buildings including summer house, barbecue area and hot tub as well as garden shed for storage. To the rear of the property beyond the garden is a paddock providing grazing for livestock and delightful open views!
EPC: D
Council Tax Band: F
The charming Minster town of Wimborne is nestled between the Cranborne Chase Area of Outstanding Natural Beauty to the North, The New Forest National Park to the East and the famous World Heritage Jurassic coastline to the South.
The town itself offers an eclectic mix of shops, cafes, restaurants and bars together with a variety of independent retail outlets. The Tivoli theatre offers theatre, concert and cinema entertainment and a Waitrose store is nearby.
Poole and Bournemouth train stations offer a regular main line train service to London (Waterloo). Bournemouth and Southampton airports both offer flights to a range of domestic and foreign destinations. Cross channel ferries sail from Poole and Portsmouth.
From West Borough and Wimborne Square, regular bus services operate to the surrounding towns which all offer a good range of shops and services.
There are a number of well-regarded private and state schools in the area including Queen Elizabeth's and Dumpton School, Canford, Bryanston and Clayesmore. Public leisure facilities are available at Queen Elizabeth's Leisure Centre. There are lovely countryside walks locally and along the World Heritage Jurassic Coast footpaths to the south. Sailing and other water sports can be enjoyed in Poole Harbour.

