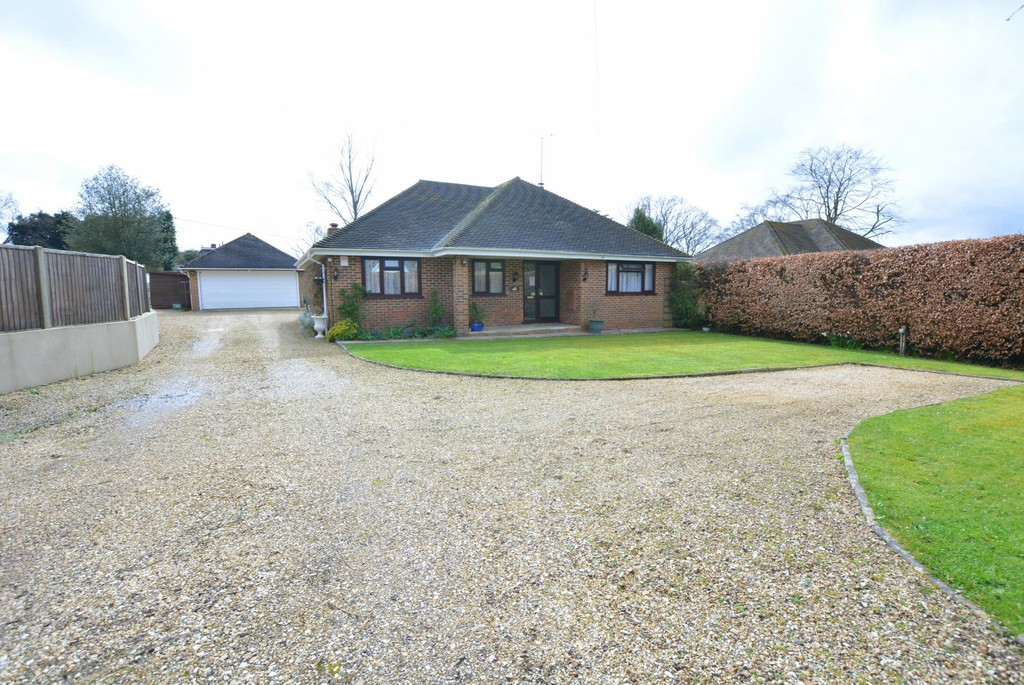PROPERTY LOCATION:
PROPERTY DETAILS:
Paved storm porch and large 'L' shaped entrance hallway.
Three double bedrooms. Main bedroom with a full array of built-in wardrobes and modern fully tiled three piece en-suite.
Bedroom two is a generous double with a full array of built-in wardrobes.
Bedroom three is a small double/large single room with a full range of built-in wardrobes and desk currently used as an office.
Well appointed fully tiled three piece family bathroom with generous vanity storage.
Sizeable living room with large log burner, granite hearth and marble mantlepiece. Large patio doors leading out to the conservatory, with tiled floor and fitted blinds. French doors lead out to the covered patio.
The kitchen/breakfast room has oak fronted units and integrated appliances including waist high double oven and grill, microwave, electric hob and fridge/freezer.
Separate utility room with oil fired central heating boiler.
Off the utility there is a covered patio area currently used for boots and log storage.
A large expanse of patio leads to the garage wrapping around the garage and workshop.
Detached garage with electrically operated concertina door, power, and light. Pedestrian side access and an internal door lead out to the workshop. Double doors lead out to the lawn area.
The property is accessed via five bar wooden gates onto a large gravel driveway providing parking for numerous vehicles with a turning bay.
An expanse of partially covered patio abutting the property is ideal for outdoor dining. The remainder is laid to lawn with a further paved area at the side of the garage.
Timber constructed shed plus two green houses and outside tap.
Owned solar panels.
External lighting and detached wood store.
Energy Performance Rating E

