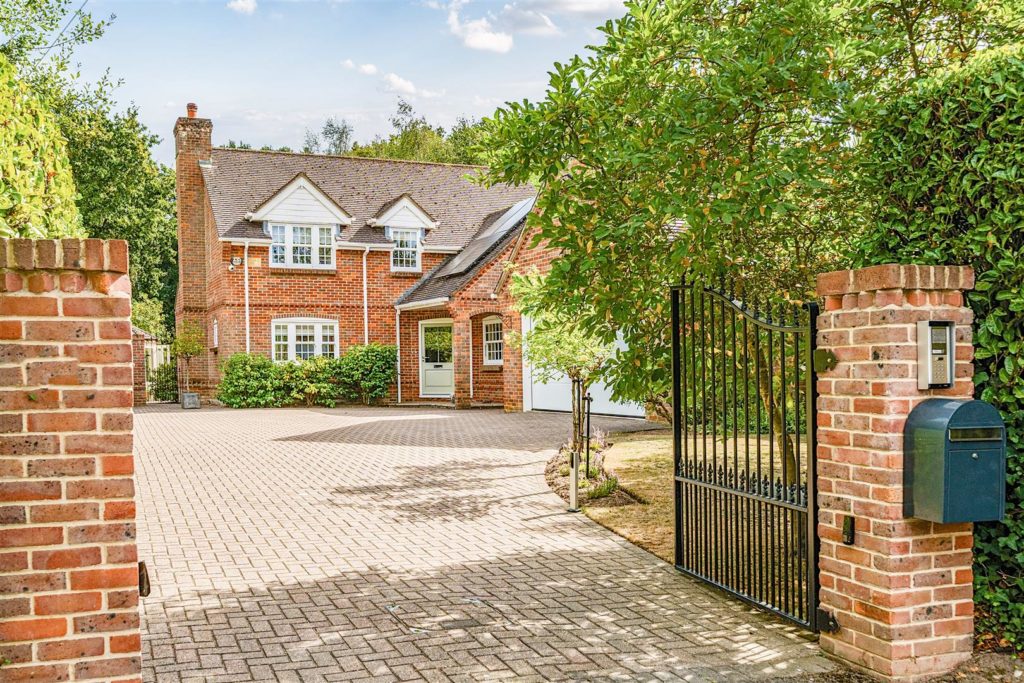PROPERTY LOCATION:
PROPERTY DETAILS:
This delightful cottage style home offers well proportioned and beautifully styled accommodation. Set on a generous plot with a wooded backdrop, the property is approached across a pavioured frontage which offers ample off road parking for a number of vehicles.
The welcoming entrance hallway has stairs rising to the first floor and a useful understairs storage cupboard. The triple aspect living room has a feature inglenook fireplace of exposed brick with fitted woodburner. Laid with quality hard flooring, French doors open to the rear garden and patio. The “L” shaped kitchen/dining room is fitted with a generous range of cottage style base and wall units and laid with rustic floor tiles. French doors give access to the rear garden as well as door leading out to the side of the property. A study/office overlooks the front of the property.
On the first floor there are four bedrooms – the master has the benefit of built-in wardrobes and an adjoining ensuite shower room. The stylishly appointed family bathroom serves the remaining three and there is a cloakroom on the ground floor.
Decorated in a neutral palette throughout the property has a light and airy ambience.
Outside, the property has secure electronic entrance gates giving access to a large detached double garage and pavioured frontage. A side gate leads to the delightful rear garden which enjoys a high degree of privacy and seclusion. Beautifully landscaped in a formal style with planted beds and borders, along with a well stocked kitchen garden including a greenhouse, garden shed and summerhouse.
Additional Information:
Agents Note: The vendor informs us permitted development allocation was used in construction of the property – Green Belt (1999/2000).
Energy Performance Rating: C
Council Tax Band: F
Tenure: Freehold
Flood Risk: Very low but refer to gov.uk, check long term flood risk
Flooded in the last 5 years: No
Conservation area: No
Listed building: No
Tree Preservation Order: No
Parking: Private driveway, detached double garage, carport & Ev charging private
Utilities: Mains electricity with owned solar panels with storage batteries, mains gas, mains water
Drainage: Mains sewerage
Broadband: Refer to Ofcom website
Mobile Signal: Refer to Ofcom website

