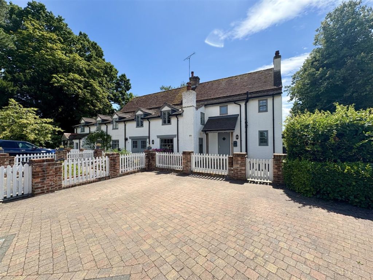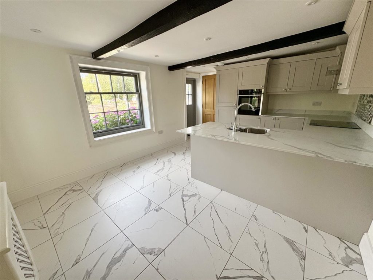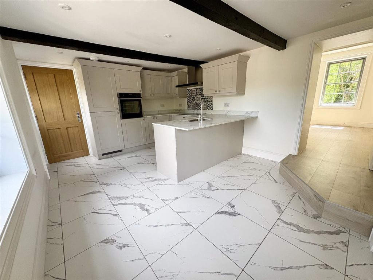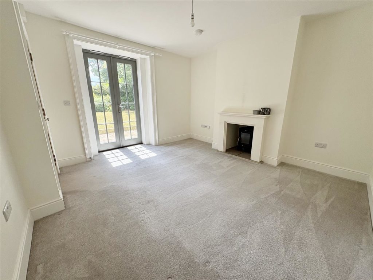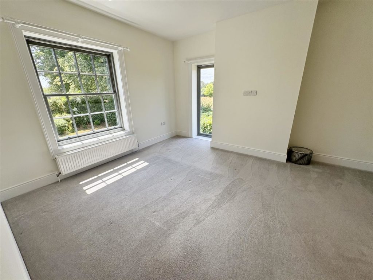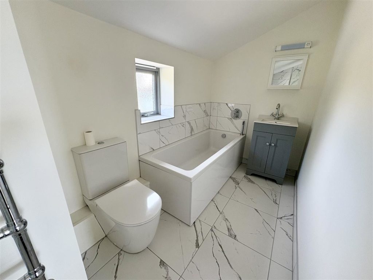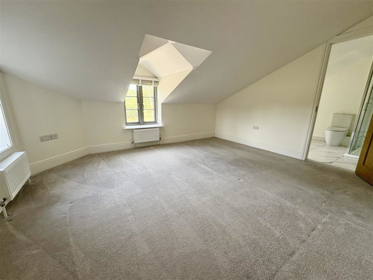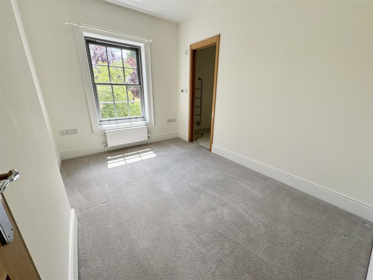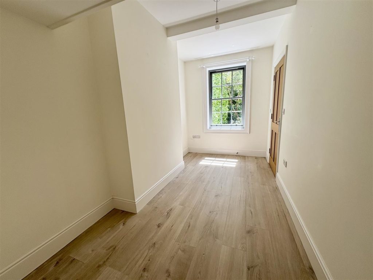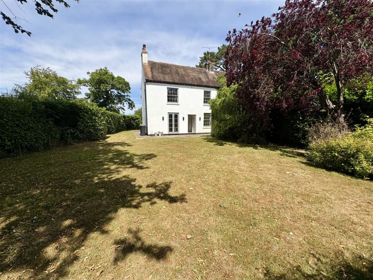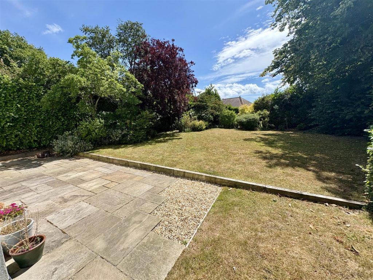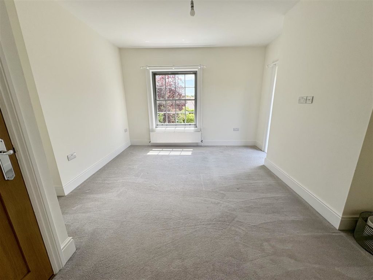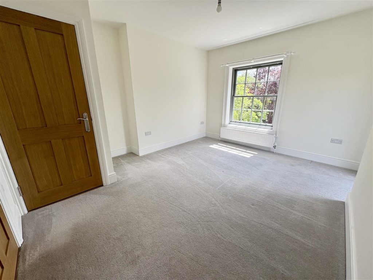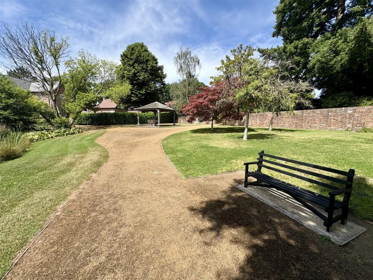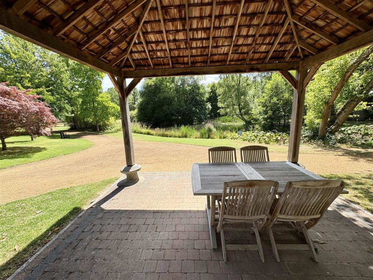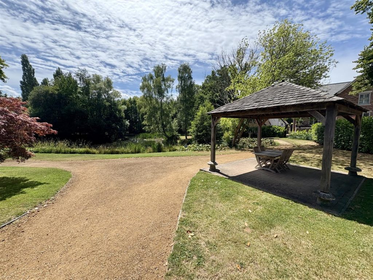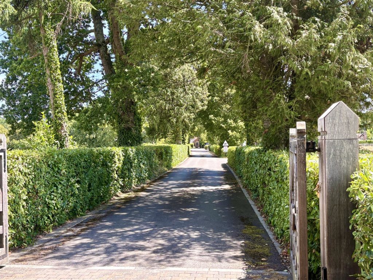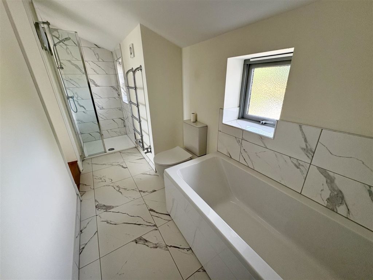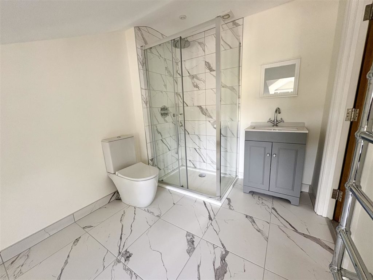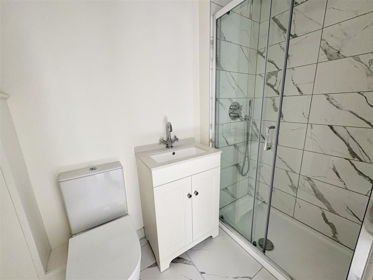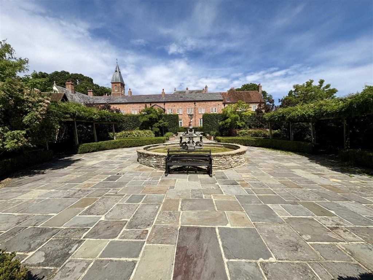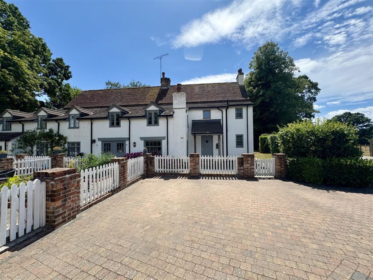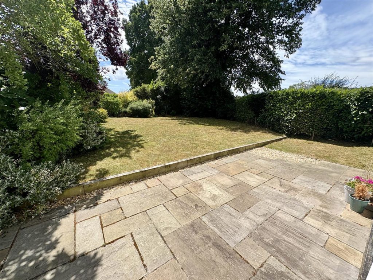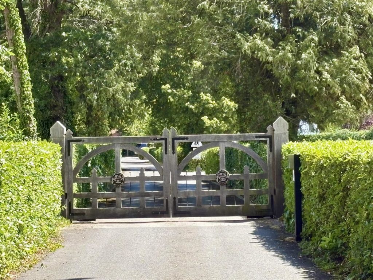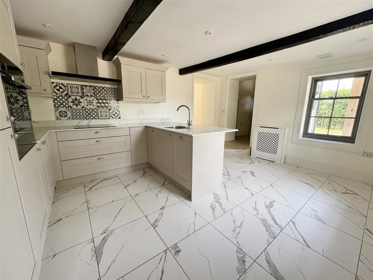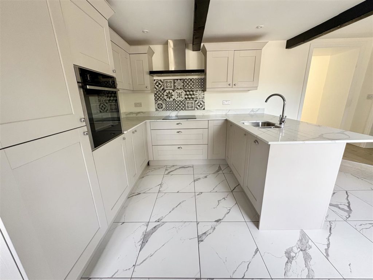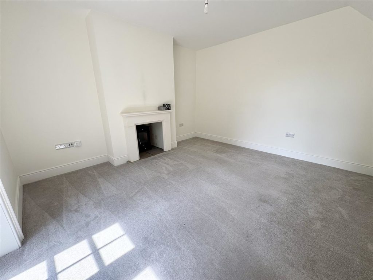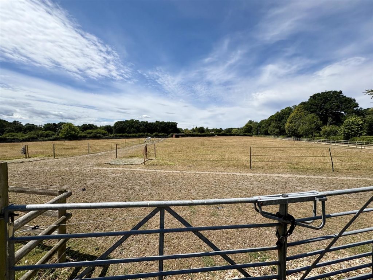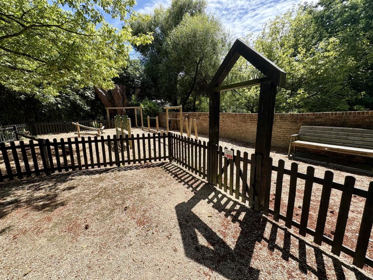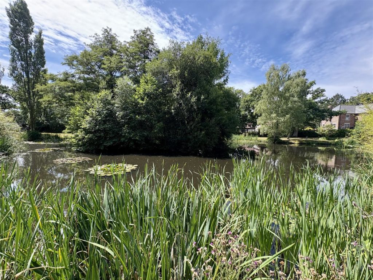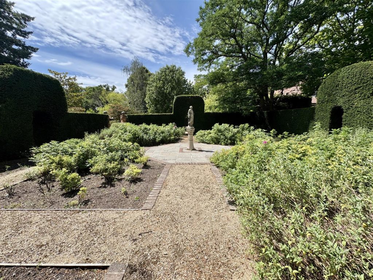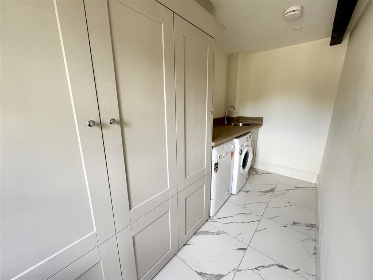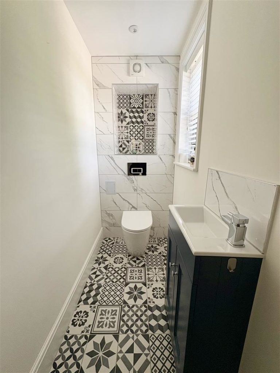PROPERTY LOCATION:
PROPERTY DETAILS:
The property includes parking for two vehicles at the front, with additional visitor parking conveniently located nearby. The side access leads you to a generous private rear garden, perfect for outdoor relaxation and entertaining.
Internally, the cottage has been sympathetically modernised, ensuring that it meets the needs of contemporary family life while preserving its original charm. The entrance hall welcomes you into the home, with a downstairs cloakroom conveniently situated to the right. To the left, you will discover an open plan kitchen and family room, designed for both functionality and style. This space features a large breakfast bar and is fully integrated, making it ideal for family gatherings. A separate utility room adds to the practicality of this well-designed area.
Adjacent to the kitchen, a home office provides a quiet space for work or study, leading you through to the staircase and lounge. The lounge is a cosy retreat, complete with a log burner and direct access to the rear garden, creating a seamless connection between indoor and outdoor living.
Upstairs, the property boasts three well-appointed bedrooms, each with its own ensuite bathroom, ensuring comfort and privacy for all family members. This delightful cottage truly offers a rare opportunity to enjoy a harmonious blend of historic elegance and modern convenience in a sought-after location.
Additional Information
Agents Note: Agents Note: There is an Annual Service Charge of approximately £1,460 pa towards the Estate Gardens.
Energy Performance Rating: E
Council Tax Band: D
Tenure: Freehold
Flood Risk: Very low but refer to gov.uk, to check long term flood risk
Conservation area: Yes
Listed building: Yes
Tree Preservation Order: Yes
Parking: Private driveway
Utilities: Mains Electricity, Mains Gas, Mains Water
Drainage: Mains sewerage
Broadband: Refer to Ofcom website
Mobile Signal: Refer to Ofcom website
PROPERTY INFORMATION:
Utility Support
Rights and Restrictions
Risks
RECENTLY VIEWED PROPERTIES :
| 3 Bedroom Detached Bungalow - Hayes Lane, Wimborne | £695,000 |

