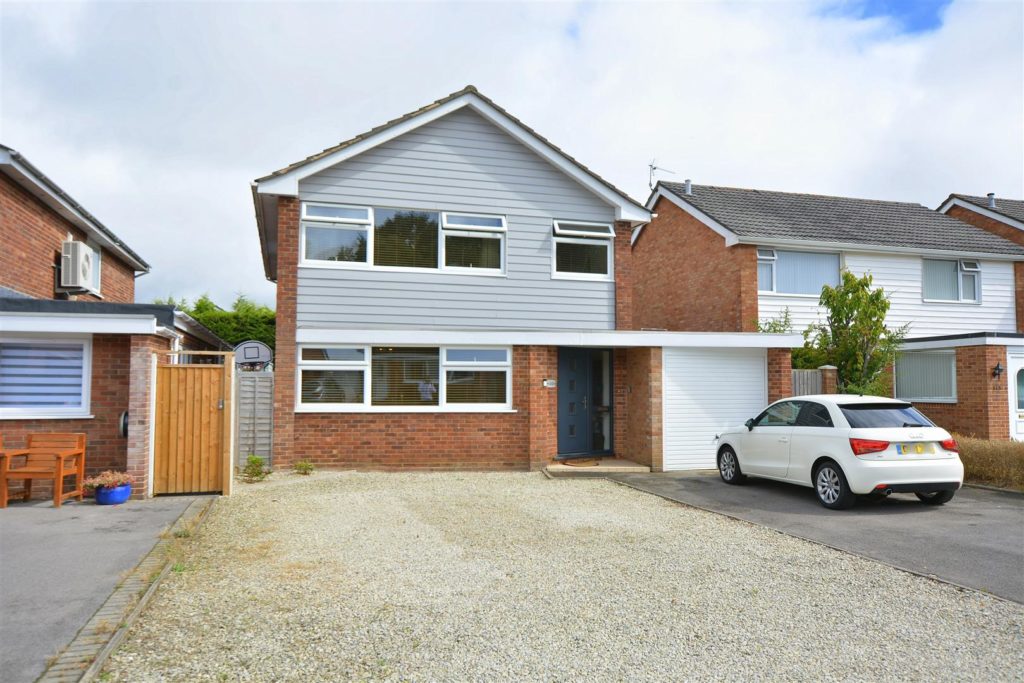PROPERTY LOCATION:
PROPERTY DETAILS:
Enjoying a quiet cul de sac location on the popular Dare estate is this recently modernised and remodelled detached family house. Stunning open plan kitchen/diner overlooking the garden, large lounge, utility/cloakroom, four large bedrooms, luxurious ensuite and family bathroom, extensive parking and garage.
Outside entrance storm porch leads into the entrance hall which then leads into the reception hall where your eyes are immediately drawn to admire the quality wood effect laminate flooring that continues through to the stunning open plan kitchen/diner which is certainly the hub and heart of this family home.
The stylish kitchen is fitted with a Zanussi electric oven and four ring hob, stainless steel cooker hood over, integrated dishwasher, fridge and freezer all with matching cupboard fronts. A window and French door invite you out to the rear garden.
Double doors from the dining area open into the exceptionally spacious living room which has a feature picture window to the front aspect. The focal point to this room is the attractive decorative fireplace.
The downstairs cloakroom/utility room has a continuation of the wood effect laminate flooring, space for a washing machine and tumble dryer and a modern white pedestal wash hand basin, low flush wc and useful understairs storage cupboard.
Spacious first floor landing. Bedroom one is an impressively large double bedroom with the benefit of a fitted wardrobe unit with mirror fronted sliding doors. Picture window to the front aspect. This room enjoys the benefit of fully tiled, luxurious ensuite shower room.
Bedroom two is also a good sized double bedroom again with the benefit of a built in double doored wardrobe, picture window to rear aspect.
Bedroom three is also a double bedroom again with single doored storage cupboard, window overlooking the rear aspect.
Bedroom four is a single bedroom with window to front aspect.
Stylish modernised family bathroom with a three piece white suite, tiling to walls, shower over bath, vanity unit wash hand basin, low flush wc.
Outside to the front is a double width driveway leads up to the attached single garage, the front garden has been laid to grey decorative gravel hardstanding providing additional parking for numerous vehicles and minimal maintenance.
The rear garden is laid mainly to lawn and there is an extensive newly laid patio area immediately adjacent to the rear of the house with the whole garden fully enclosed with fencing.
DRAFT DETAILS AWAITING VENDOR APPROVAL

