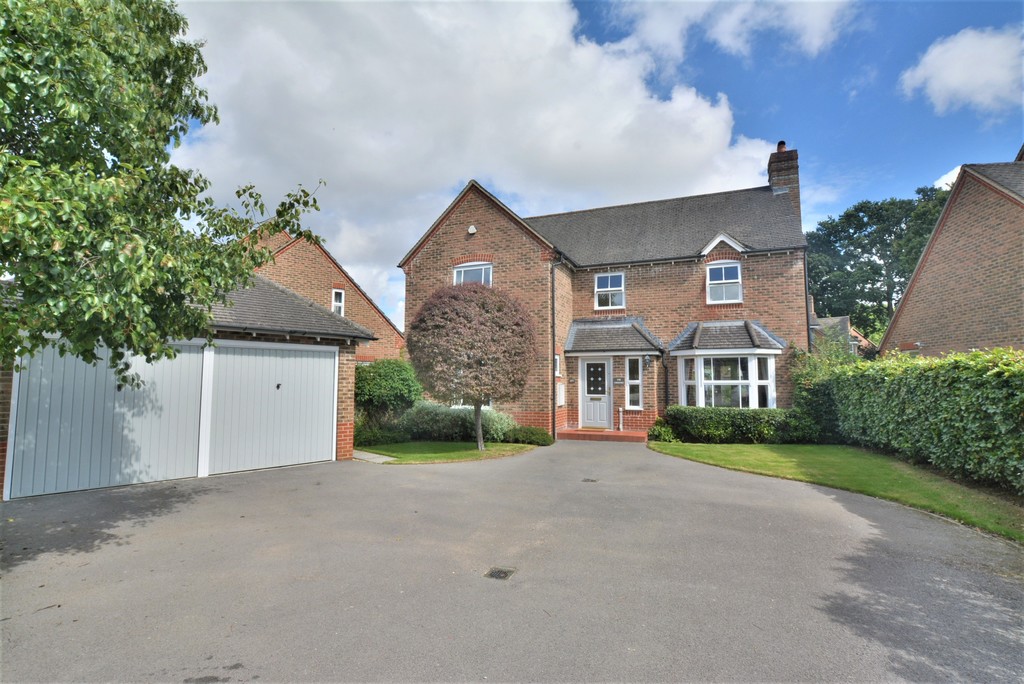PROPERTY LOCATION:
PROPERTY DETAILS:
A tarmac driveway provides parking for several cars and leads to the detached double garage and past the landscaped front gardens to the front door of this well maintained family home.
The entrance hallway is light and spacious and stairs rise to the first floor landing, an understairs cupboard provides further storage and a downstairs cloakroom is superbly appointed with a WC and pedestal wash hand basin.
The spacious sitting room benefits from a large bay window to the front and French doors lead out onto the sun patio.
Linking the sitting room and kitchen, a spacious formal dining room features a bay window overlooking the rear gardens.
The kitchen overlooks the rear garden and is fitted with a comprehensive range of modern units and worktops. A stainless steel one-and-a-half bowl sink kitchen is further enhanced by a eye level double oven, gas hob and extractor fan over.
A door from the kitchen leads into the convenient utility room with further units and worktops, sink and drainer, space for appliances and a door to the rear garden.
A further door from the kitchen leads back into the hallway, where the downstairs study/playroom can be found. Overlooking the front of the property it is sufficiently spacious to be considered for further bedroom space as well.
Up on the first floor, a light and spacious landing with airing cupboard and loft access, leads to the bedroom accommodation.
A master bedroom is positioned at the rear of the property and overlooks the rear garden. It benefits from a built in double door wardrobe and well-appointed en suite shower room with WC, pedestal wash hand basin and double shower cubicle.
Bedroom two is a double bedroom which overlooks the rear garden and has a double door built in wardrobe. Bedroom three is positioned at the front of the property with double door built in wardrobe. Bedroom four is a single bedroom. All three bedrooms are serviced by a well-equipped family bathroom with a WC, pedestal wash hand basin and bath with shower over.
Outside the property offers beautiful, landscaped front and rear gardens, which have been designed to be low maintenance whilst maximising the potential useable space. A detached double garage and driveway dominates the front gardens and mature shrub and flower borders create a beautiful entrance.
In the rear garden there is a patio area and a large area of lawn with well stocked flower borders.

