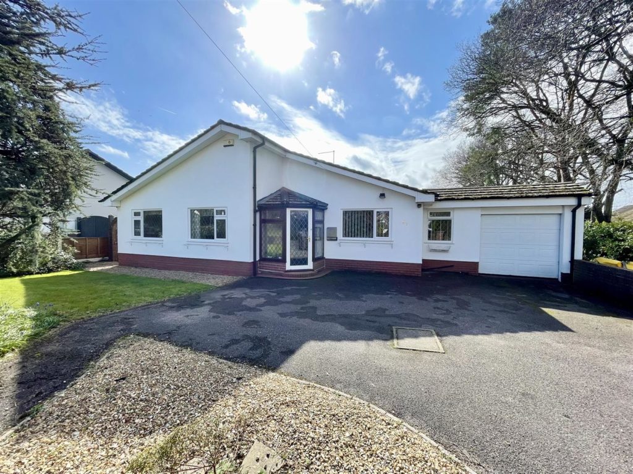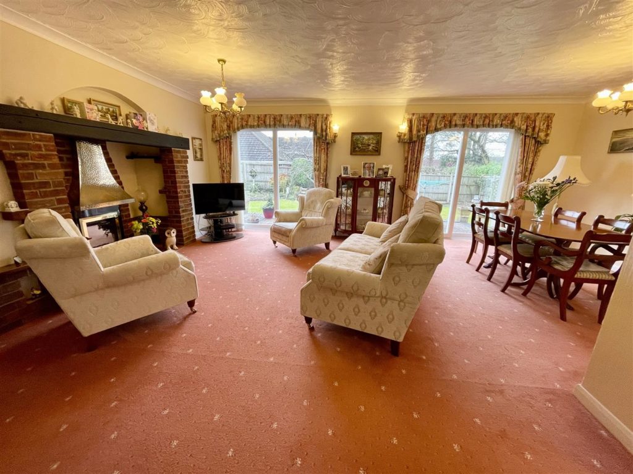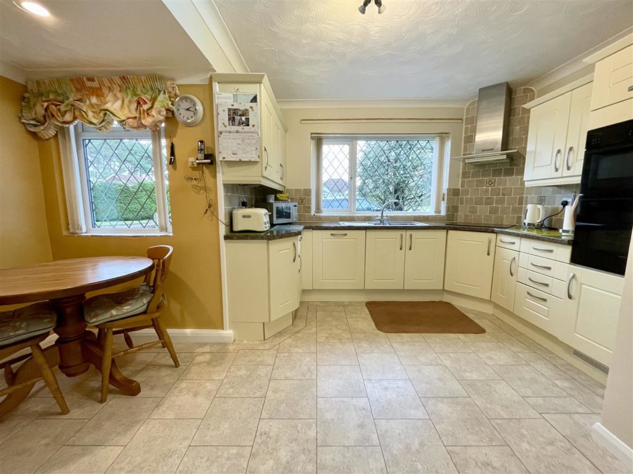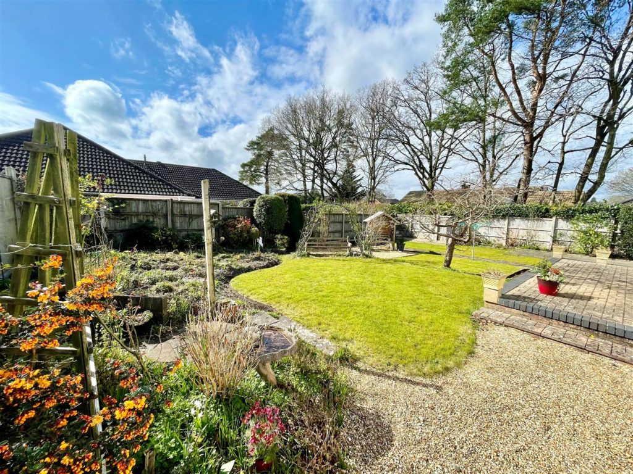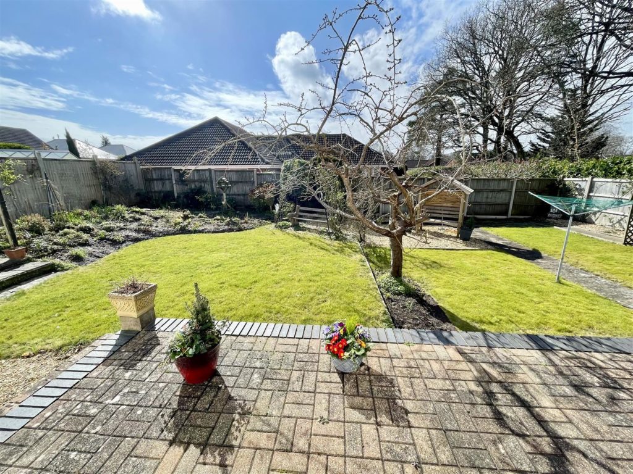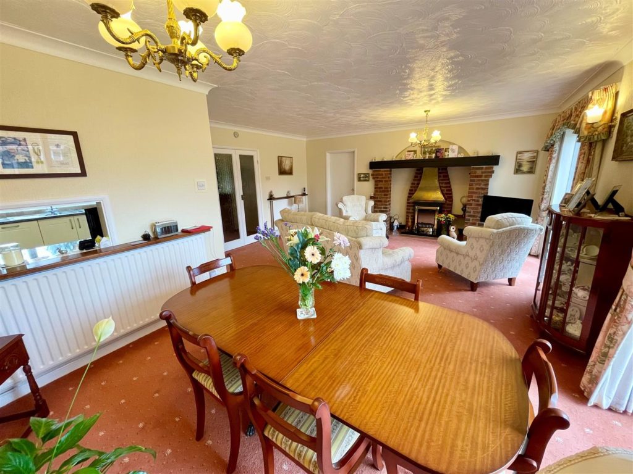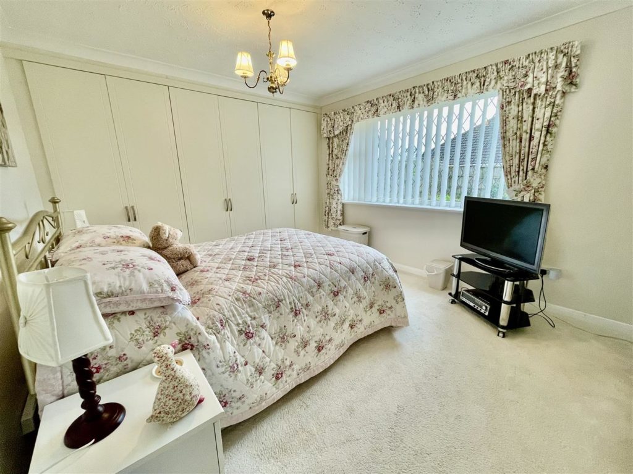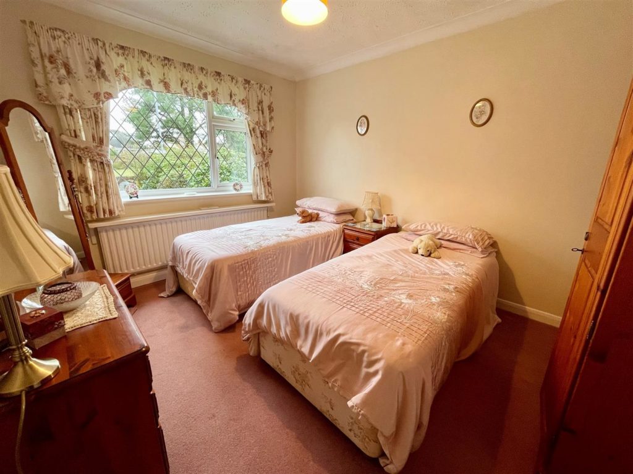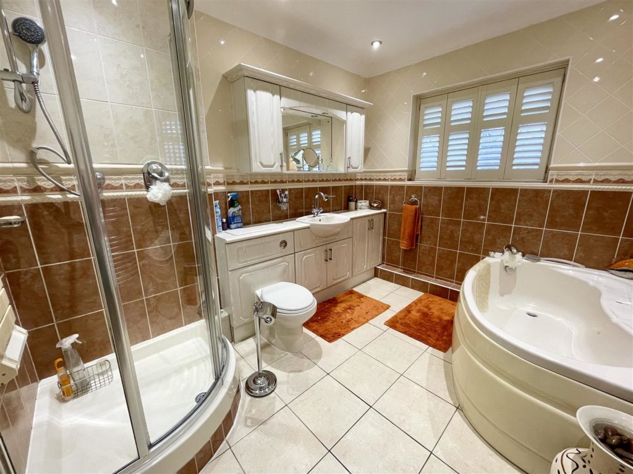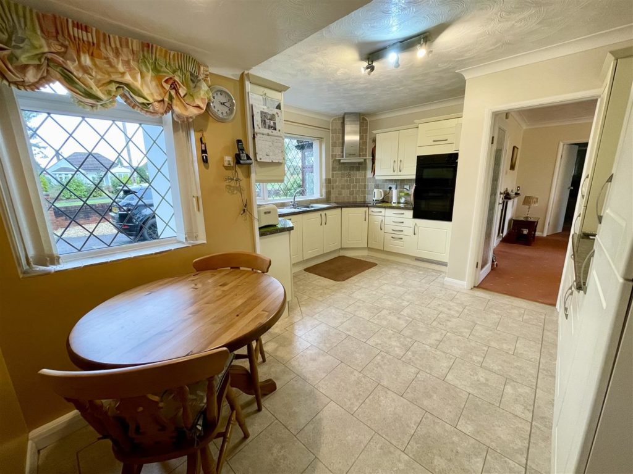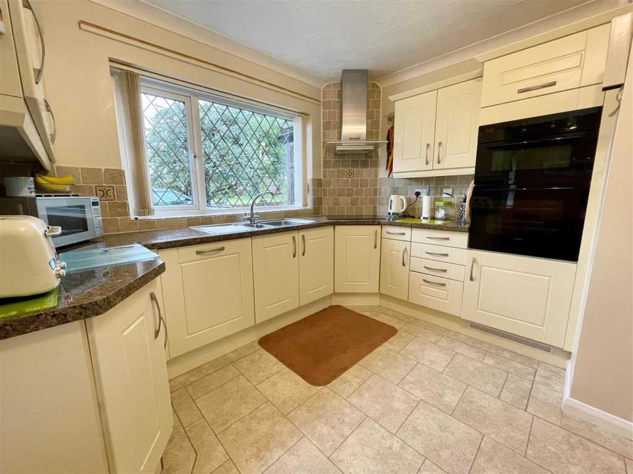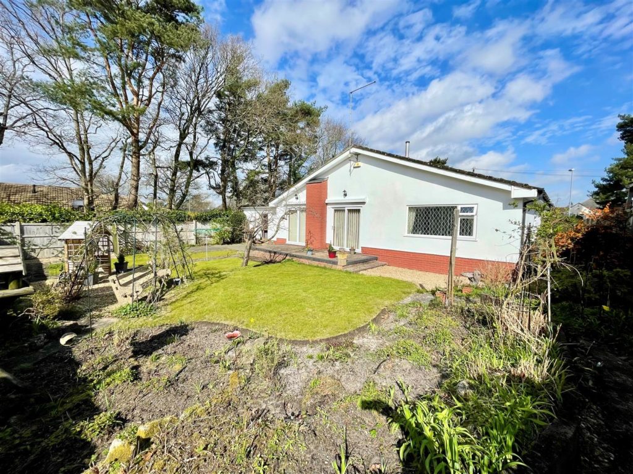PROPERTY LOCATION:
PROPERTY DETAILS:
From the entrance porch and into the internal lobby where there is a separate cloakroom.
Generous in size the lounge/dining room has an Inglenook style fireplace and fire. Two sets of double doors give a view and access out to the rear patio and garden. There is an internal lobby off the lounge with walk-in airing cupboard.
Fitted with cream units, the kitchen/breakfast room has a plenty of space for a table and chairs and access to the integral garage which has an electrically operated roller door, power, light and pedestrian door out to the rear garden. The garage has a utility area ideal for a washing machine, tumble dryer and fridge and freezer.
Enjoying a lovely view over the rear garden, the master bedroom has built-in wardrobes and a dressing table. Bedroom two is a good size double bedroom and bedroom three is a large single, all serviced by a beautiful fully tiled four piece family bathroom.
A five-bar gate gives access onto the sweeping driveway offering parking for multiple vehicles Infront of the garage. Southerly facing, the rear garden enjoys a high degree of sunlight hence why two sun blind awnings have been fitted over both lounge/diner windows. An expanse of patio abuts the rear of the property, the rest is laid mainly to lawn with mature flower and shrub borders.
Energy Performance Rating C
Council Tax Band E
PROPERTY INFORMATION:
RECENTLY VIEWED PROPERTIES :
| 4 Bedroom Detached House - Merley Park Road, Ashington, Wimborne | £4,500 pcm |

