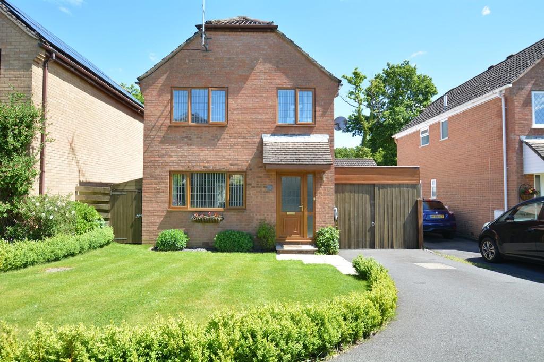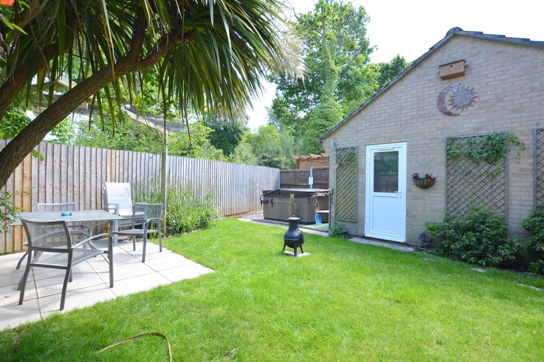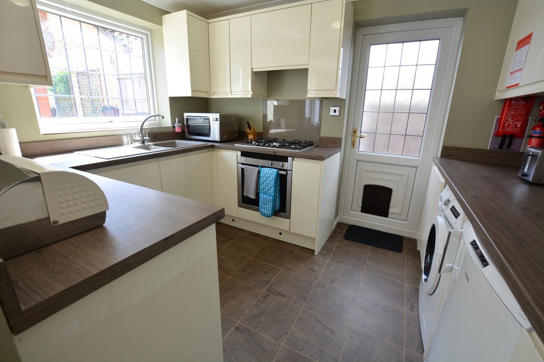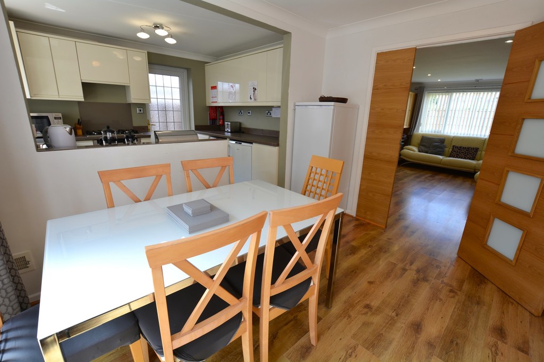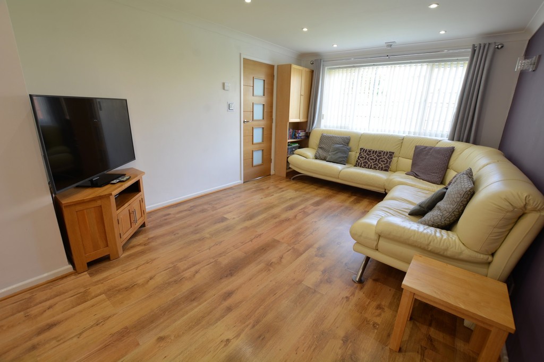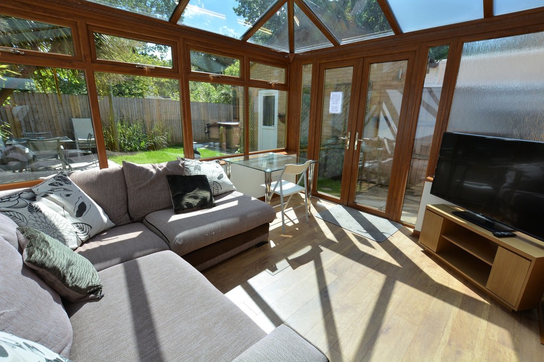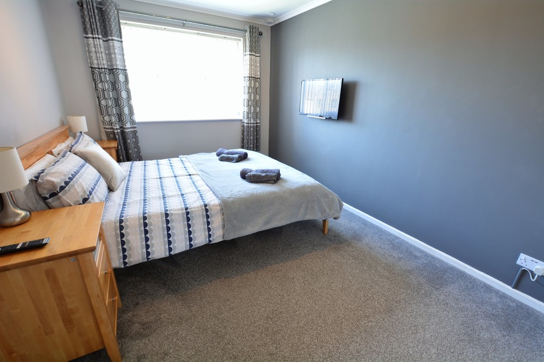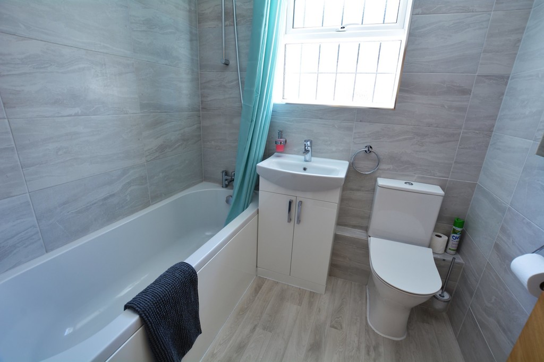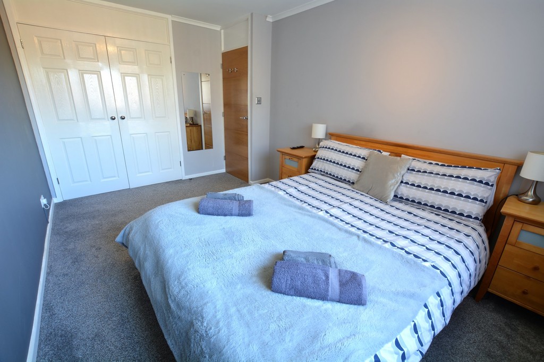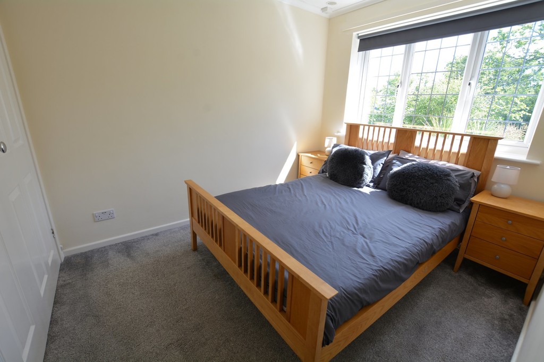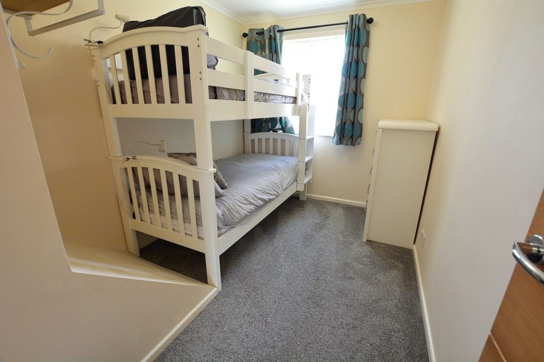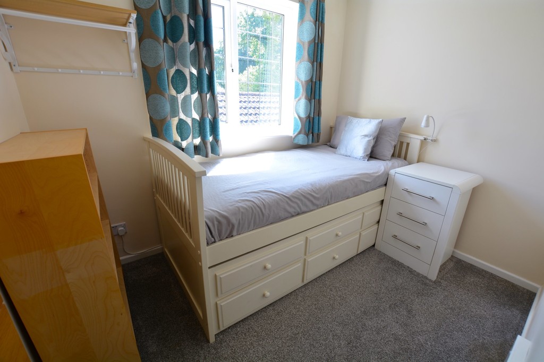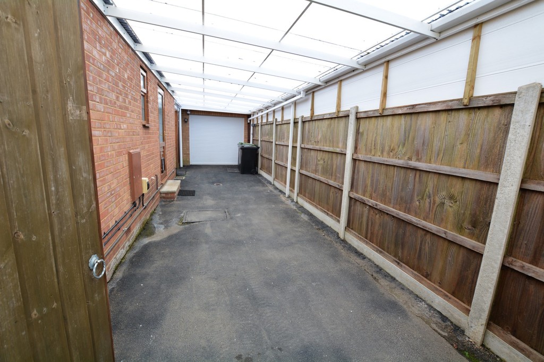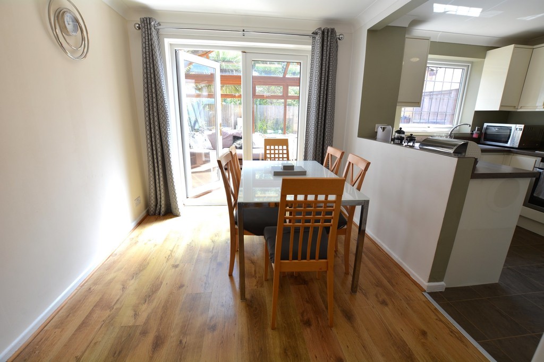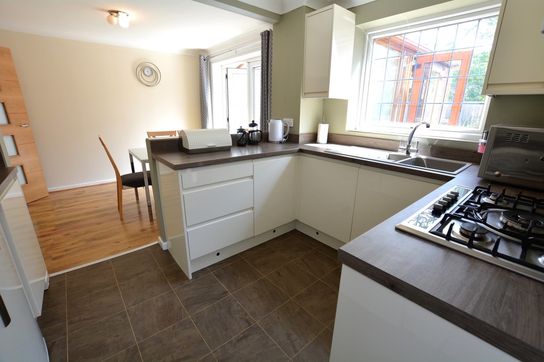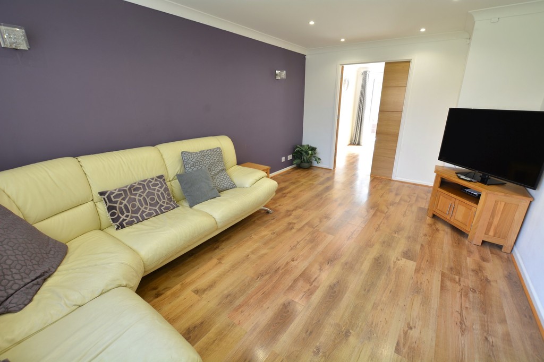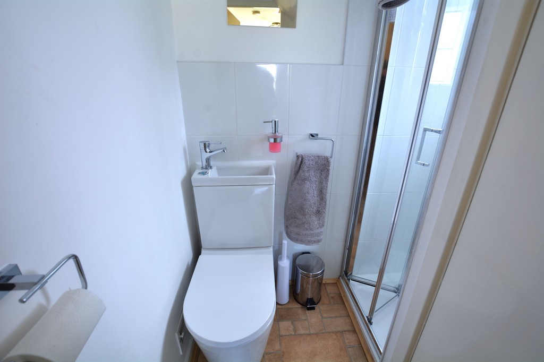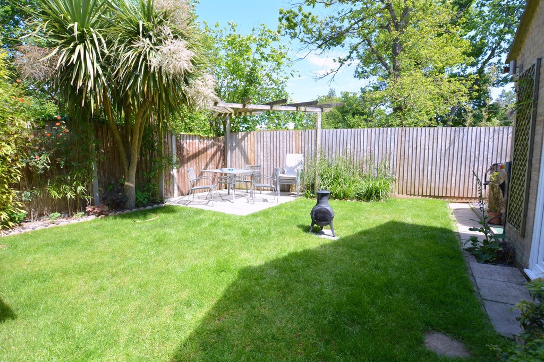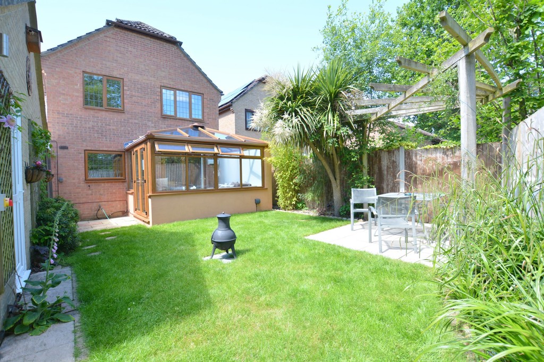PROPERTY LOCATION:
PROPERTY DETAILS:
Light and airy entrance hallway with wood effect floor running through most of the ground floor, downstairs shower room and understairs storage cupboard.
Generous lounge with internal door into the dining area.
Lovely modern semi open plan kitchen and dining area, integral appliances including Neff five ring hob and extractor, electric fan assisted oven and grill, space and plumbing for washing machine and fridge freezer.
Quality conservatory with a view and access out to the patio and rear garden.
Two generous double bedrooms both with built-in wardrobes plus two large single bedrooms on the first floor.
Beautiful fully tiled family bathroom.
Well maintained front and rear gardens, the rear garden has a patio area and is fully enclosed and private.
Garage and double carport.
UPVC double glazed and GFCH.
Energy Performance Rating D
Council Tax Bands D

