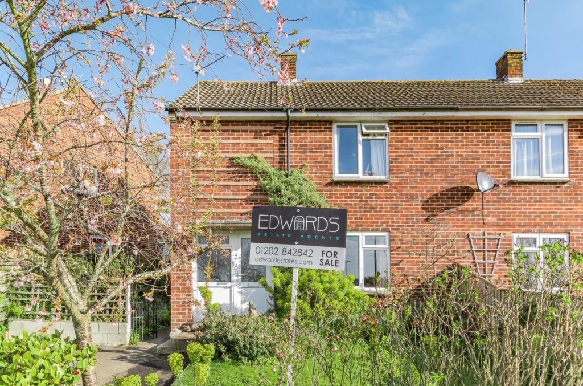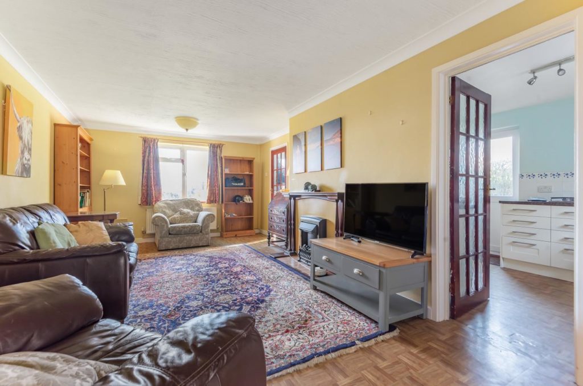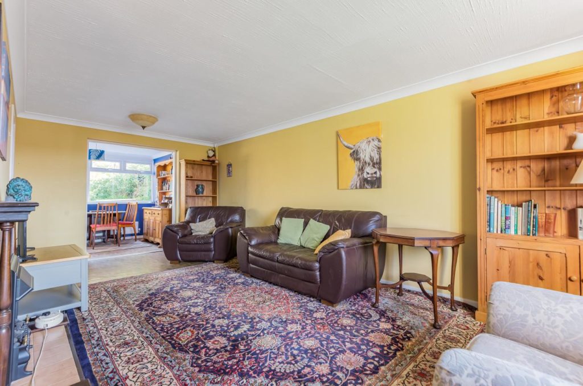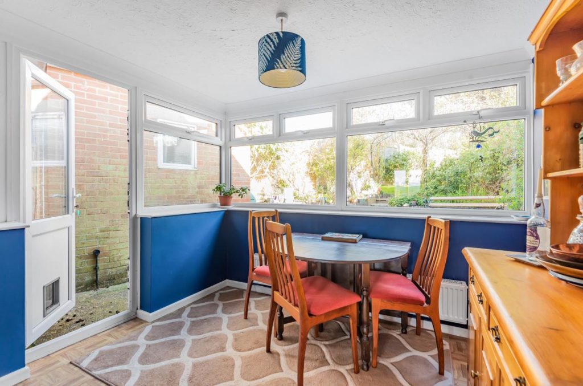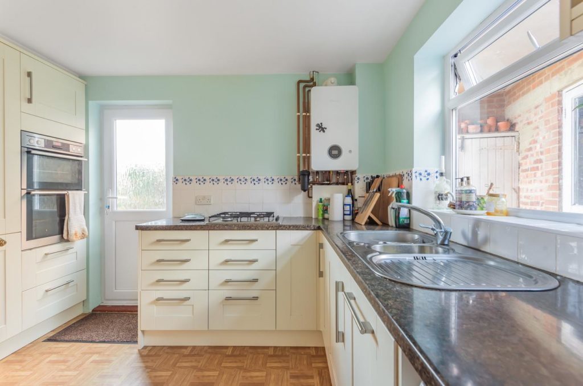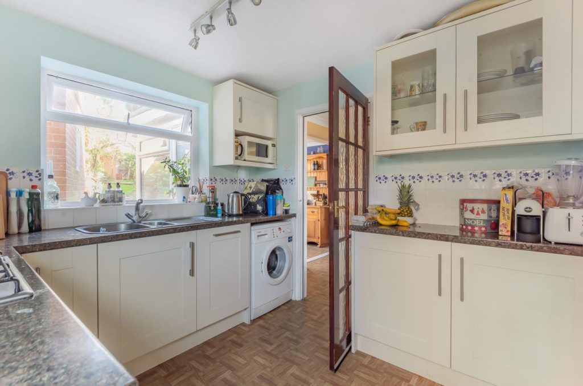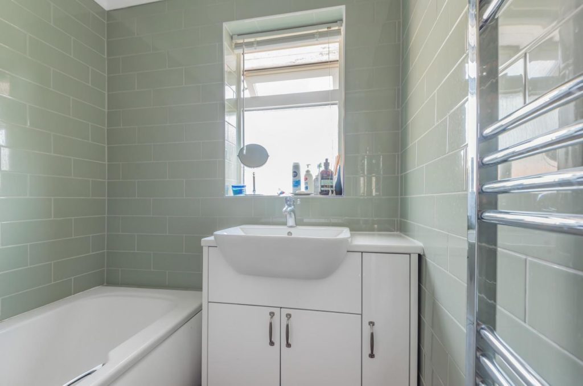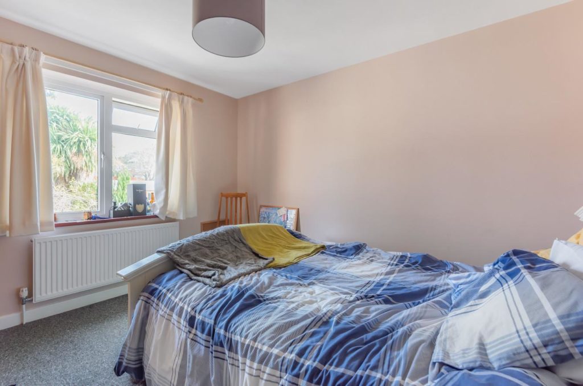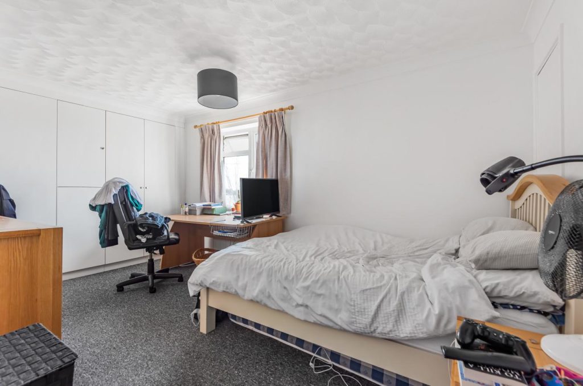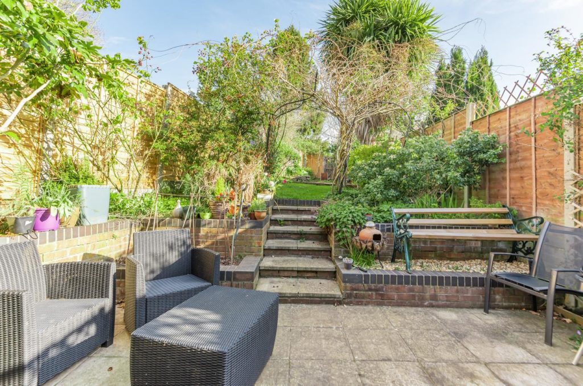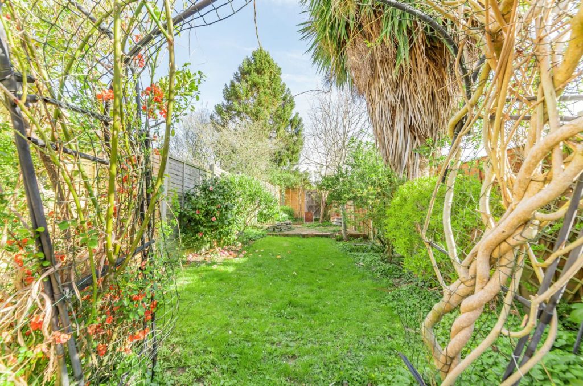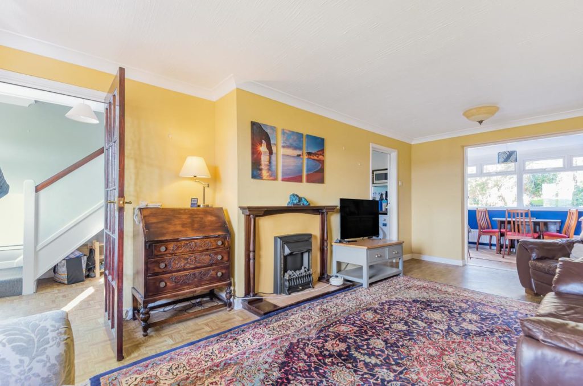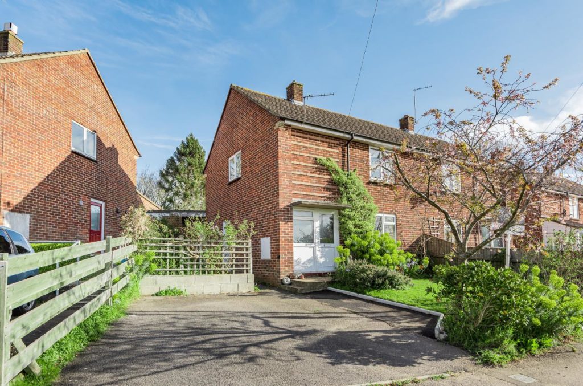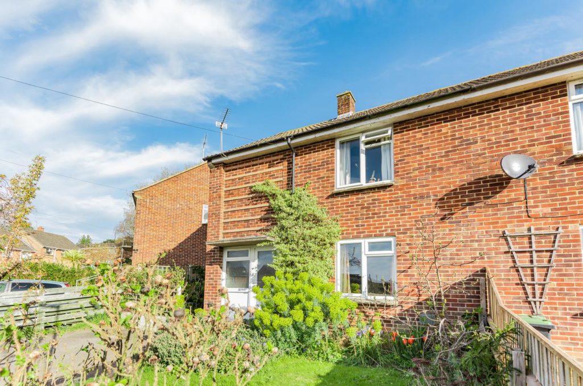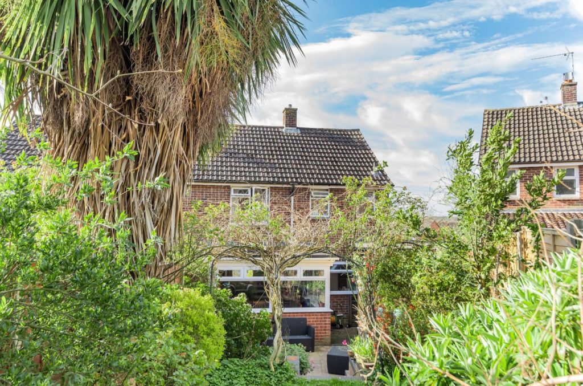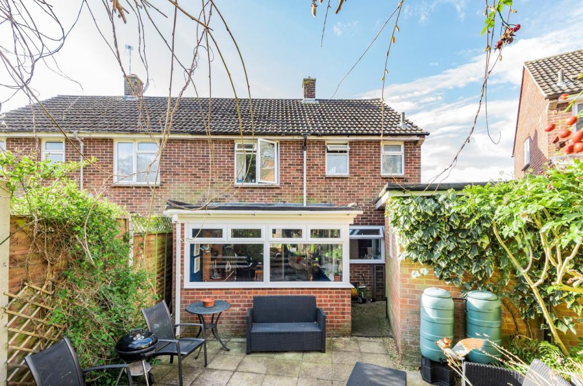PROPERTY LOCATION:
PROPERTY DETAILS:
This semi-detached home is well presented throughout and is conveniently located within easy level walking distance of Wimborne town centre.
The front entrance hallway has a useful storage cupboard and stairs rising to the first floor. On the ground floor, accommodation includes a generously sized lounge with window overlooking the front of the property and open access at the rear to an adjoining dining/garden room which in turn has a door leading to outside. Parquet style flooring is laid extensively throughout the ground floor.
The kitchen is fitted with a range of light fronted, shaker style base and wall units including built-in eye level oven and inset gas hob as well as an integrated dishwasher. An outbuilding has been converted to provide a utility area and adjoining storage facility.
On the first floor there are two double bedrooms - one of which has fitted wall to wall wardrobes and the modern, fully tiled bathroom has a bath and vanity wash unit. A separate WC is adjacent.
Outside the frontage provides parking and a front garden with lawn and mature planting. The rear garden enjoys a good degree of privacy with a patio area immediately to the rear of the house and the remainder of the garden laid primarily to lawn with established specimen planting and fencing to all boundaries and gated access at the rear.
EPC: D
PROPERTY INFORMATION:
Utility Support
Rights and Restrictions
Risks
RECENTLY VIEWED PROPERTIES :
| 1 Bedroom Apartment - Corfe Mullen, Wimborne | £185,000 |

