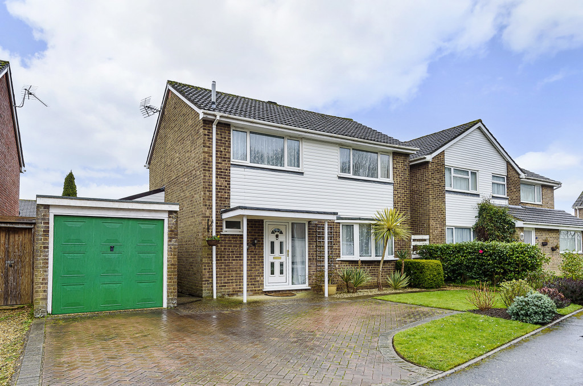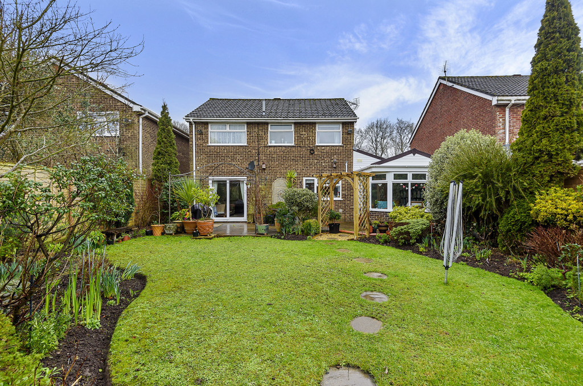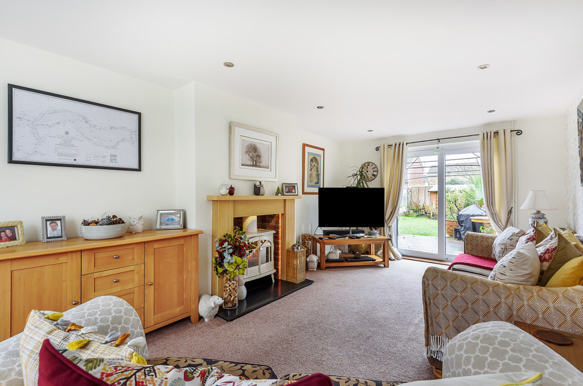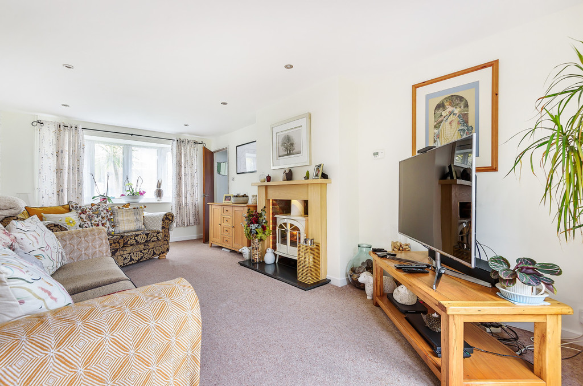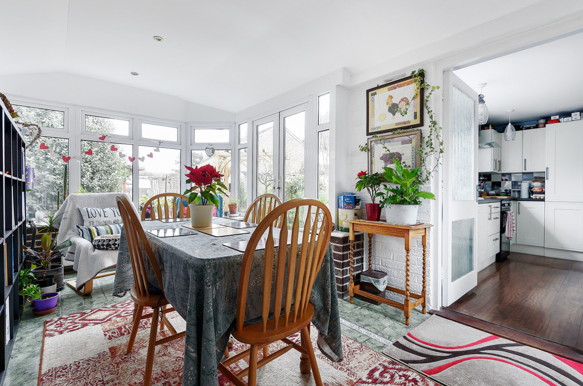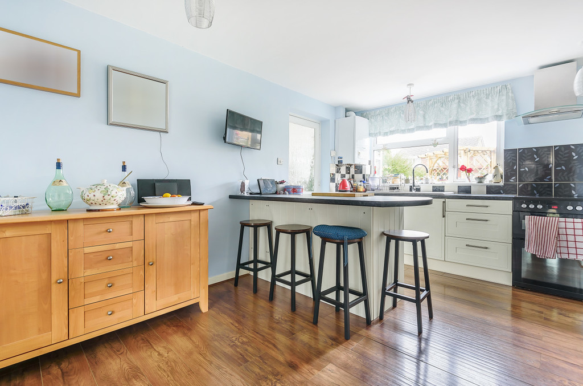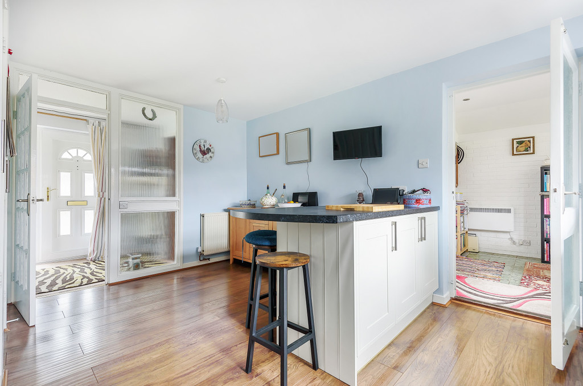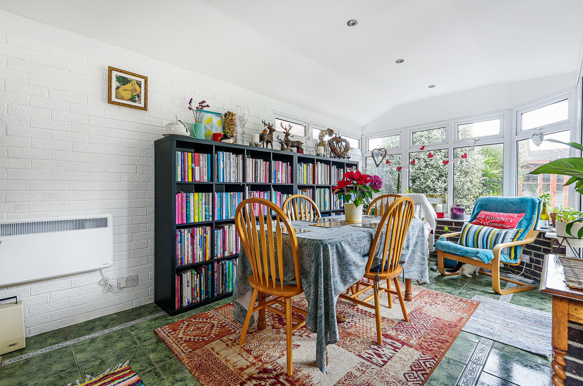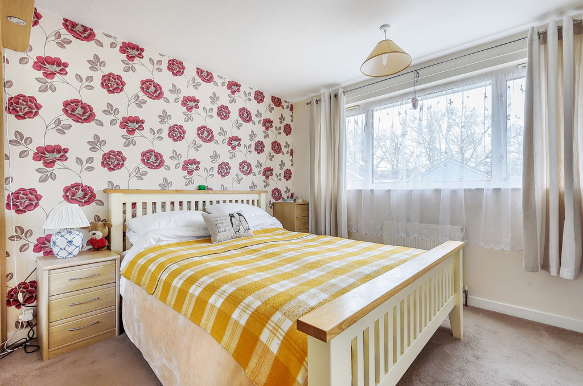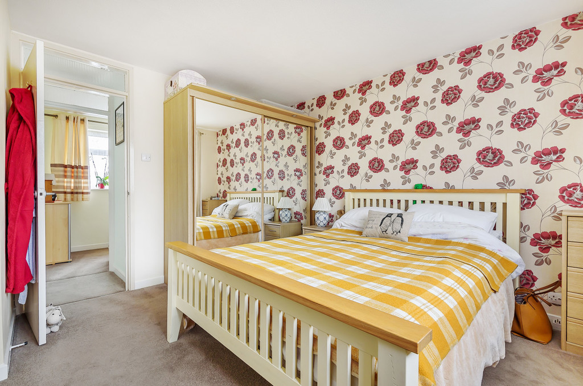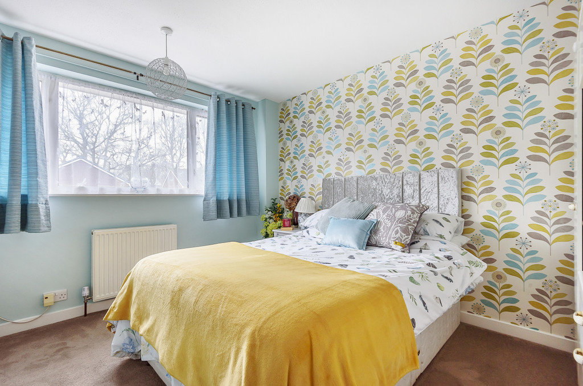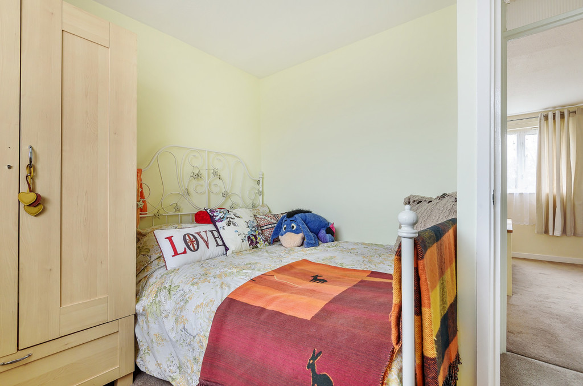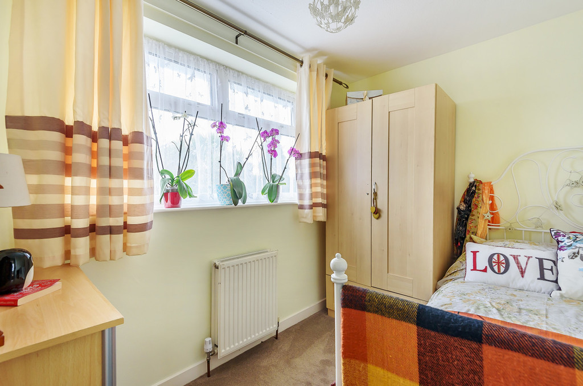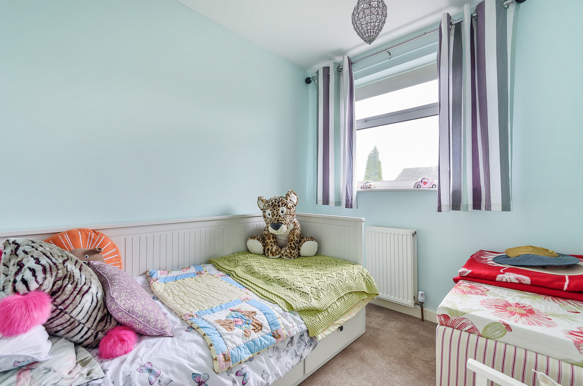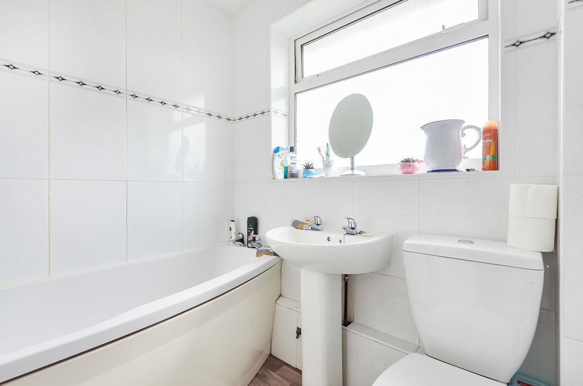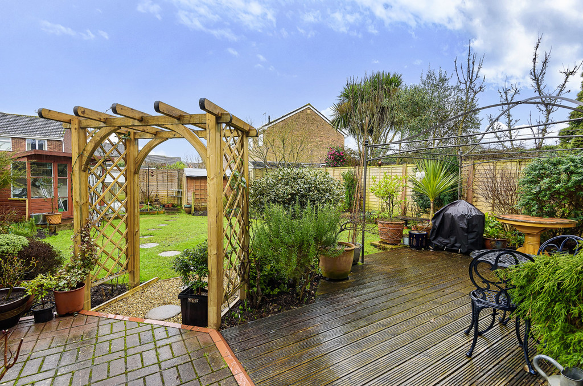PROPERTY LOCATION:
PROPERTY DETAILS:
A beautifully presented four bedroom detached family house with a wonderful welcoming and comfortable feeling in a highly sought after location adjacent to delightful wooded walks on Poor common and close to local schools and shops.
You are welcomed via a covered outside entrance porch, front door leads into the entrance hall where there is a modern downstairs cloakroom with a white suite and window. The living room enjoys a dual aspect front to rear with a feature bay window to front aspect and patio doors leading out to the rear garden. A central focal point to this room is the feature fireplace recess with an inset electric imitation wood burner. The ceiling is finished with smooth plaster and spot lights.
The open plan kitchen/diner is certainly the heart and hub of this family home. The kitchen is partly divided from the dining area with a feature island/breakfast bar. Attractive wood effect laminate flooring. A white enamelled half bowl sink unit with mixer tap. Integrated freezer, space for cooker with a stainless steel extractor hood over. Appliance space for a washing machine, cupboard conceals the valliant gas fired combination boiler. Window overlooks the rear garden, under stairs storage cupboard and a single doored larder. Space for table and chairs.
A door from the kitchen leads into the garden room. This quality conservatory has been transformed with the addition of a replacement roof finished in smooth plaster with spotlights creating an all year round useable room. Ceramic tiled floor, glazed windows and French doors overlook and invite you out to the rear garden. A useful connecting internal door to the garage and further door to the front driveway.
Upstairs, you can find four bedrooms with bedroom one having the benefit of a recessed double doored wardrobe. Plus a further storage cupboard. Window to front aspect.
Bedroom two is also a double bedroom again with window to front aspect. Bedroom three is also a smaller double bedroom, window to rear aspect and finally bedroom four is a single bedroom with window to rear aspect.
The bedrooms are served by the well appointed family bathroom which is finished with a white suite and tiled walls, triton electric shower unit over the bath, pedestal wash hand basin and low flush wc. Glazed window.
Outside to the front, the property is approached via an attractive brick paved driveway providing off road parking for two cars and leading up to the garage which has up and over door, power and light.
Small area of lawn to the front garden and a gate and path leads down the right hand side of the house to the rear garden. The rear garden is another particular feature of the property being beautifully maintained and landscaped. Large timber decked area. Further small brick paved patio area immediately outside the garden room. The garden is laid mainly to lawn with shrub beds and boarders and there is also a summer house, garden shed and green house. The whole garden is fully enclosed and east facing.

