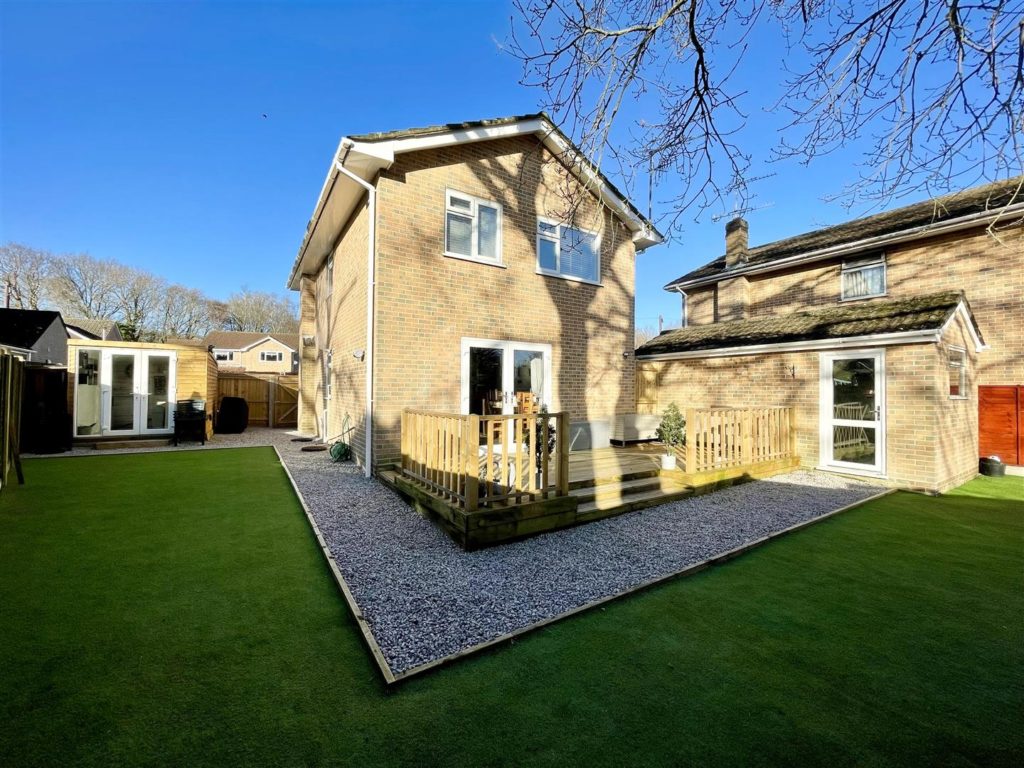PROPERTY LOCATION:
PROPERTY DETAILS:
From the entrance hall wood effect flooring flows nicely through to the lounge. An understairs utility area has been created with space and plumbing for the washing machine and tumble dryer.
A generous size, the lounge is located at the front. It has a large picture window and attractive inset log burner.
Fitted with beautiful gloss porcelain floor tiles and modern gloss units and wood effect worktops the kitchen/diner room has integrated appliances including a double oven and grill, gas hob with extractor, dishwasher, and has space for a large fridge/freezer. French doors have a view and access out to the rear decking and garden.
Upstairs, there are two generous double bedrooms, a smaller third double and fourth single bedroom currently arranged as an office.
Beautifully appointed the fully tiled family bathroom has a shower bath suite with vanity storage.
With a generous driveway and detached garage with up and over door, power and light there is plenty of parking for multiple vehicles. South westerly facing, the rear garden has been laid to artificial lawn with a fantastic large decking area with balustrade abutting the kitchen/diner plus a detached outbuilding currently arranged as a bar making it an ideal space for outdoor entertaining.
Energy Performance Rating D
Council Tax Band E
PROPERTY INFORMATION:
RECENTLY VIEWED PROPERTIES :
| 4 Bedroom House - The Common, Okeford Fitzpaine, Blandford Forum | £700,000 |
| 3 Bedroom Detached Bungalow - Bagwood Lane, Winterborne Kingston, Blandford Forum | £650,000 |
| 4 Bedroom Semi-Detached House - Lower Parkstone, Poole, BH14 | £625,000 |
| 3 Bedroom Detached Bungalow - Westwood Avenue, Ferndown | £475,000 |























