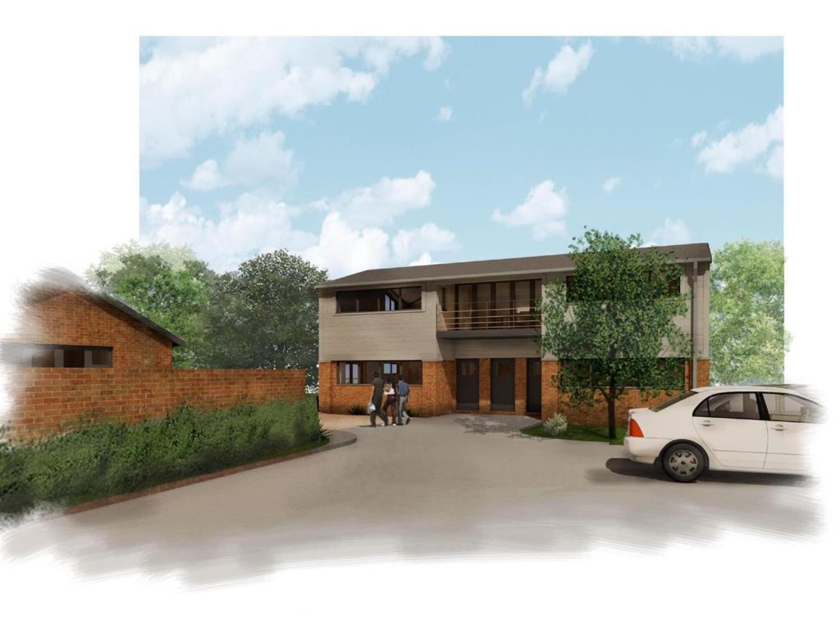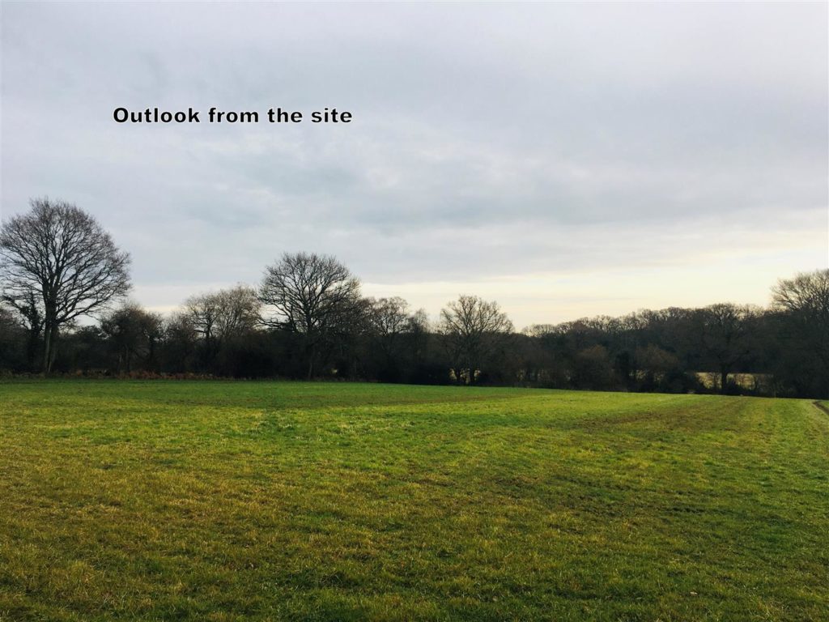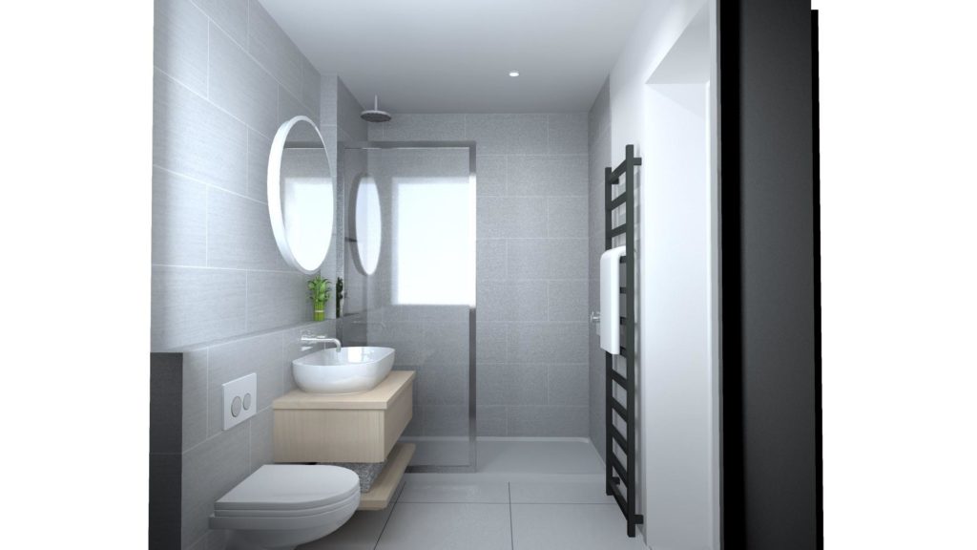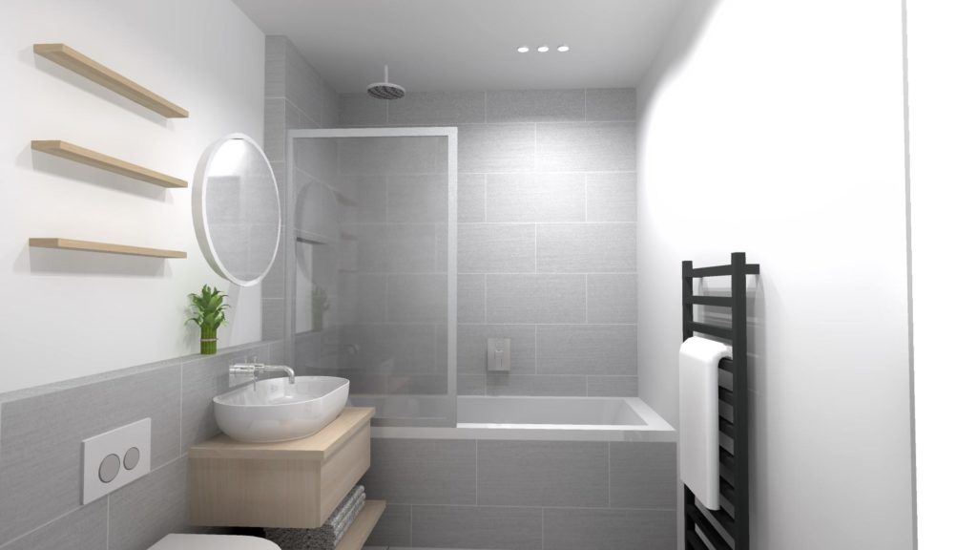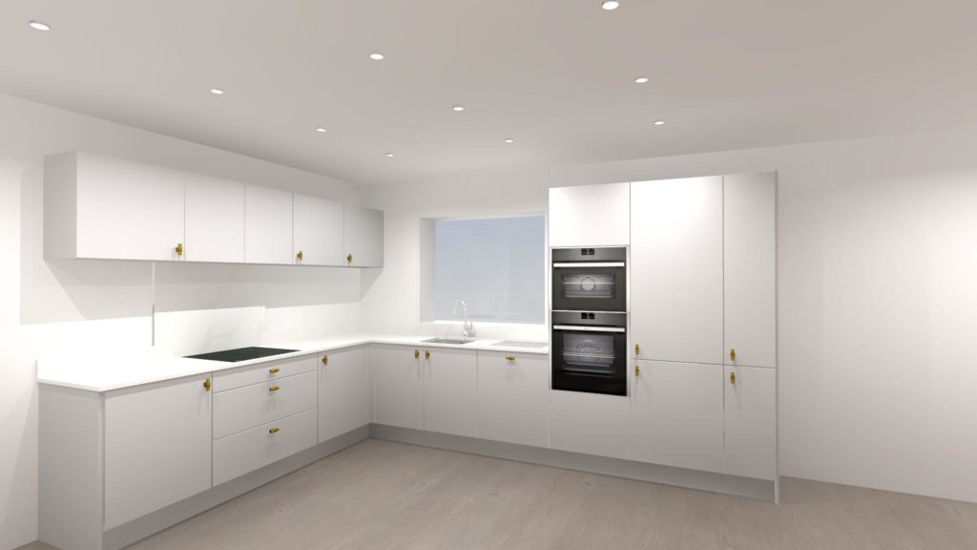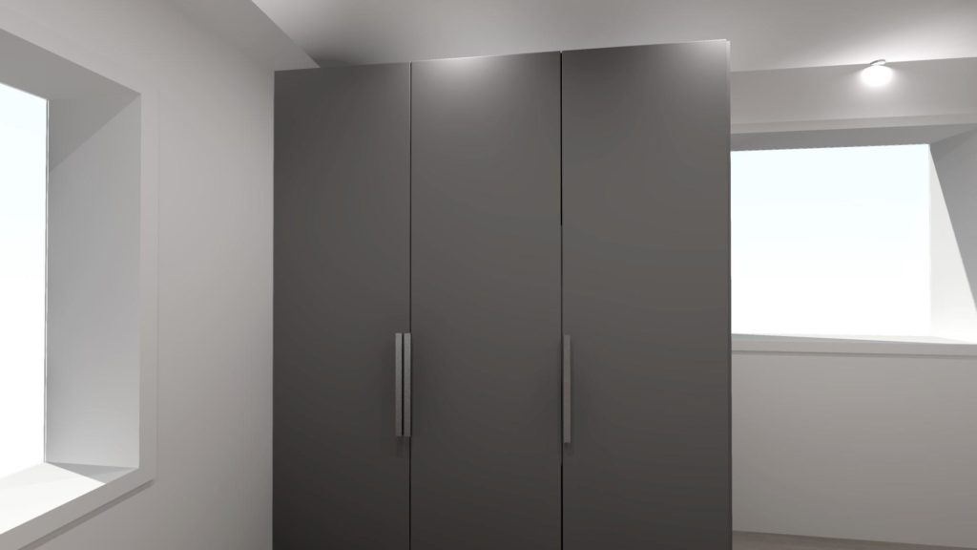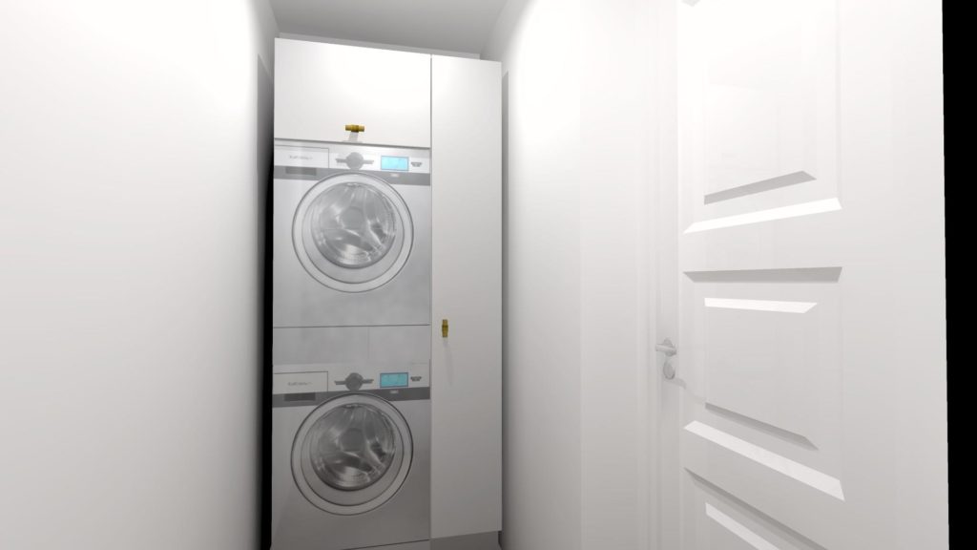PROPERTY LOCATION:
PROPERTY DETAILS:
Outline Specification:
•
•Existing facebrick walls and insulated roof coverings retained, replacement fireproof cedral cladding to front and side elevations.
•Individual front entrance doors.
•Double glazed aluminium windows and doors.
•Contemporary kitchens with integrated appliances and Quartzite worktops – available in a choice of finishes
•Utility with washing machine/ tumble drier.
•Contemporary fitted wardrobe in the master bedroom
•Quality sanitaryware , floor and wall tiling to the family and en-suite bathrooms.
•Radiator heating throughout, supplementary towel rails to bathrooms.
•Renewable energy 5kW Air source heat pump to provide heat source for heating and hot water.
•Electrics – LED light fittings, contemporary fittings, high speed broadband.
•Engineered timber or tiled flooring to the living and hall areas.
•Surface water drainage via existing connection to a ditch.
•Reed bed foul drainage system covered by an Environment Agency Bespoke Discharge Agreement.
•Enclosed outside space, two allocated parking spaces.

